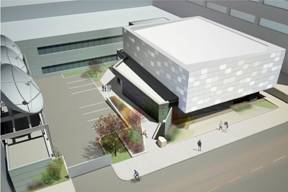February 10, 2010
Reading Time: 2 minutesKSS Architects Designs New Learning Lab for WHYY Public Media

WHYY New Learning Lab designed by KSS Architects
The Learning Lab at WHYY, which includes 7,500 square feet of new and 4,000 square feet of renovated space, will become the place for the WHYY community to learn new ways to share ideas and stories through digital video, audio and new media. Designed to be part classroom, part performance and production space and, most importantly, a community connectivity center, the Learning Lab will foster greater communication between individuals and their communities through the power of digital media, said David Zaiser, AIA, KSS’ partner in charge of the project.
“Our design highlights the Learning Lab’s mission to support learning in the surrounding community by rendering the new studio space as a beacon for education and discovery,” Zaiser said.
The striking, geometric building form enlivens an otherwise utilitarian streetscape along the 7th Street corridor, which has many parking areas. Bright, translucent white panels composing the exterior building skin will feature programmable LED lighting and produce colorful, dynamic lighting displays. Cast stone finishes will lead visitors inside to the “Portal,” an open reception space and video gallery showcasing student work on digital displays. An existing retaining wall viewable from the Portal will become a canvas for a mural created by and dedicated to project donors, thanks to a partnership through the City of Philadelphia Mural Arts Program.
Designed as an extension of the existing “Main Street,” an open public space along which the major functions of the Technology Center are organized, the Learning Lab will include many unique and technology-rich spaces, including a 4,100 sf Lincoln Financial Digital Education Studio and a flexible performance and presentation space for lectures, meetings, musical and theatrical performances. Two advanced classrooms will provide space for hands-on instruction of production techniques, while the Learning Lab’s 600 sf Digital Kitchen will allow students to brainstorm with state-of-the-art digital video production equipment.
With a design concept similar to that of the Technology Center, the Learning Lab will feature rather than hide the many services, ducts and cables supporting the technologies. The Lincoln Financial Digital Education Studio, the ultimate destination for large-scale student productions, will have a single window on 7th Street through which the public can view the programming inside. The “Link,” an addition that connects the Technology Center and the Lincoln Financial Digital Education Studio, includes a 25 ft. skylight to bring natural light into Main Street and highlight the Portal.
The project, which broke ground in May 2009, is scheduled for occupancy in May 2010.
By WeSpeak Easy | Posted in NJ Architect Newsletter, Uncategorized | Tagged: arch in nj, KSS, NJArchitect | Comments (0)
Architects are creative professionals, educated, trained, and experienced in the art and science of building design, and licensed to practice architecture. Their designs respond to client needs, wants and vision, protect public safety, provide economic value, are innovative, inspire and contribute positively to the community and the environment.

414 Riverview Plaza, Trenton, NJ 08611
(609) 393-5690
info@aia-nj.org