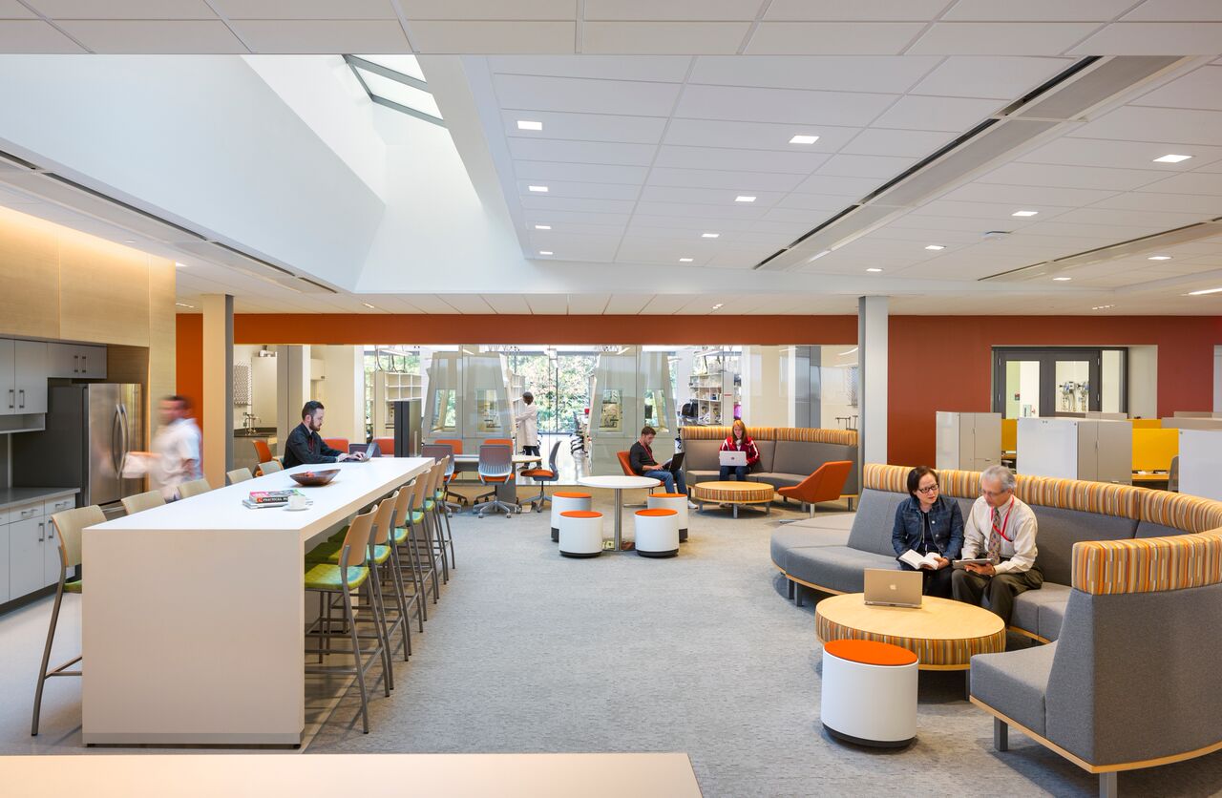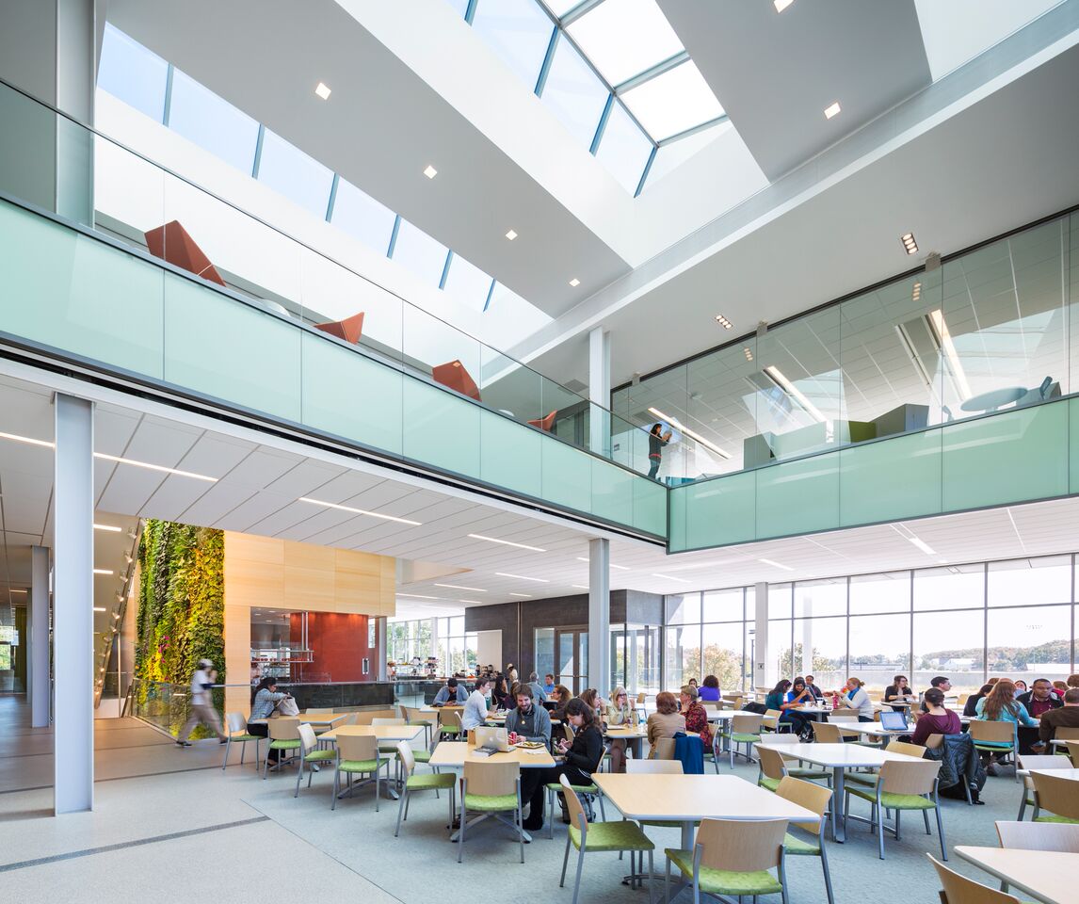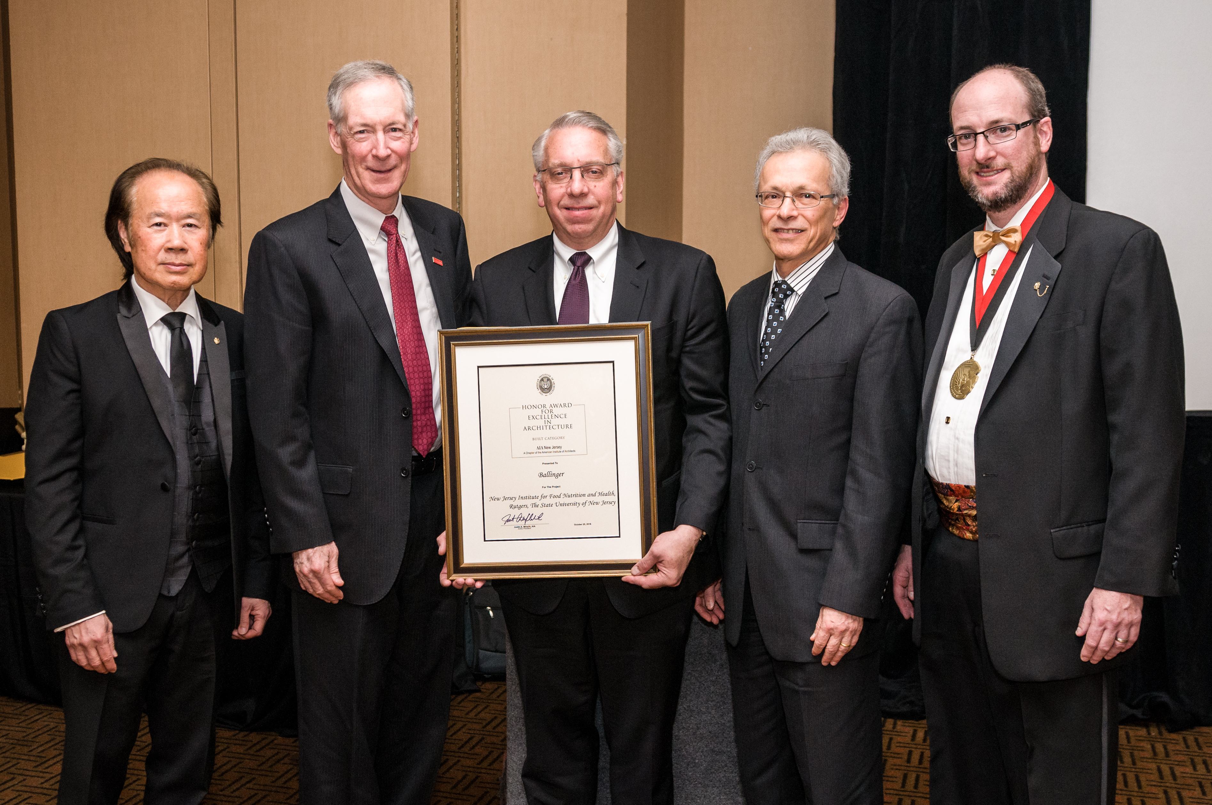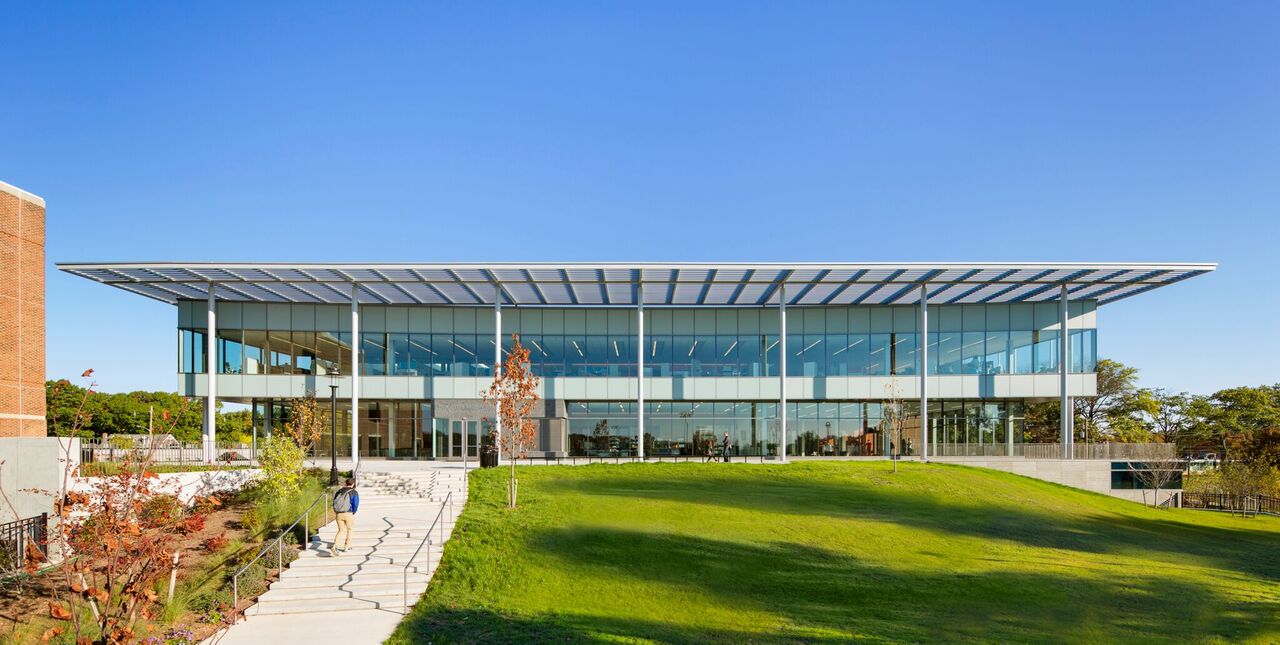April 15, 2017
Reading Time: 3 minutes NJ INSTITUTE FOR FOOD, NUTRITION + HEALTH
NJ INSTITUTE FOR FOOD, NUTRITION + HEALTHPROJECT DESCRIPTION
The New Jersey Institute for Food, Nutrition and Health (IFNH) underscores the
commitment of Rutgers University to new transformational initiatives across the many disciplines impacting food, nutrition, and health. The IFNH draws upon the strengths of the entire university as it physically co-locates and strategically aligns diverse disciplines to address society’s pressing challenges in cardio-inflammatory disease, cancer and obesity.
This interdisciplinary research building is the centerpiece of the Institute. The highly sustainable facility embodies the concepts of movement, activity, and wellness that are central to the Institute’s mission, while engaging local communities through its outreach focus to promote healthy lifestyles. The building features a student health clinic, a human performance lab, a nutrition research clinic, a healthy eating courtyard and a preschool dedicated to educating parents and children on diet and nutrition. The remaining spaces house wet and dry labs, faculty and administrative offices and outreach meeting spaces.

The sloping site for IFNH is located at the edge of the agricultural campus’ academic core overlooking bucolic research fields and barns to the south. Situated on a main campus pathway between the academic core to the northwest and residential precinct to the southeast, the building is located to maximize its outreach mission. The immediate adjacency to the Campus’s Food Science Building enables direct collaboration between the University and Institute.

The site presents a “building in the round” challenge demanding unique responses to each of it’s four orientations including a new campus amphitheater and quad, vehicular court, pre-school play yard and a sloping meadow. The Institute coalesces beneath an iconic shading “parasol” which organizes the formally articulated programmatic elements and expresses the Institute’s commitment to sustainability. The terra-cotta rain screen clad “bar” positioned on the north side of the granite faced piano-nobile, consolidates the more private and cellular room functions, terminates the axis of the new campus quad and responds to the brick campus context. The bar also serves as the backdrop to the south facing, naturally lit, open research environment with panoramic views of the campus. An abundance of openness and transparency unites all of these functions into a convergent environment to reinforce the collaborative mission of the Institute.

Organizing this open environment is a centrally positioned “hearth” that is the symbolic and functional nutrition source for the building. It is clad in sustainably sourced wood, sponsors an iconic green wall and formally integrates all three floors of the Institute’s diverse program with an adjacent open stair.
By Stacey Ruhle Kliesch, AIA, AIA NJ Advocacy Consultant | Posted in AIA-NJ News, Architecture in NJ, Uncategorized | Tagged: #AIANJAWARDS2016, #ballinger, #NJ Institute, ArchWeek17, rutgers | Comments (0)
 NJ INSTITUTE FOR FOOD, NUTRITION + HEALTH
NJ INSTITUTE FOR FOOD, NUTRITION + HEALTH





