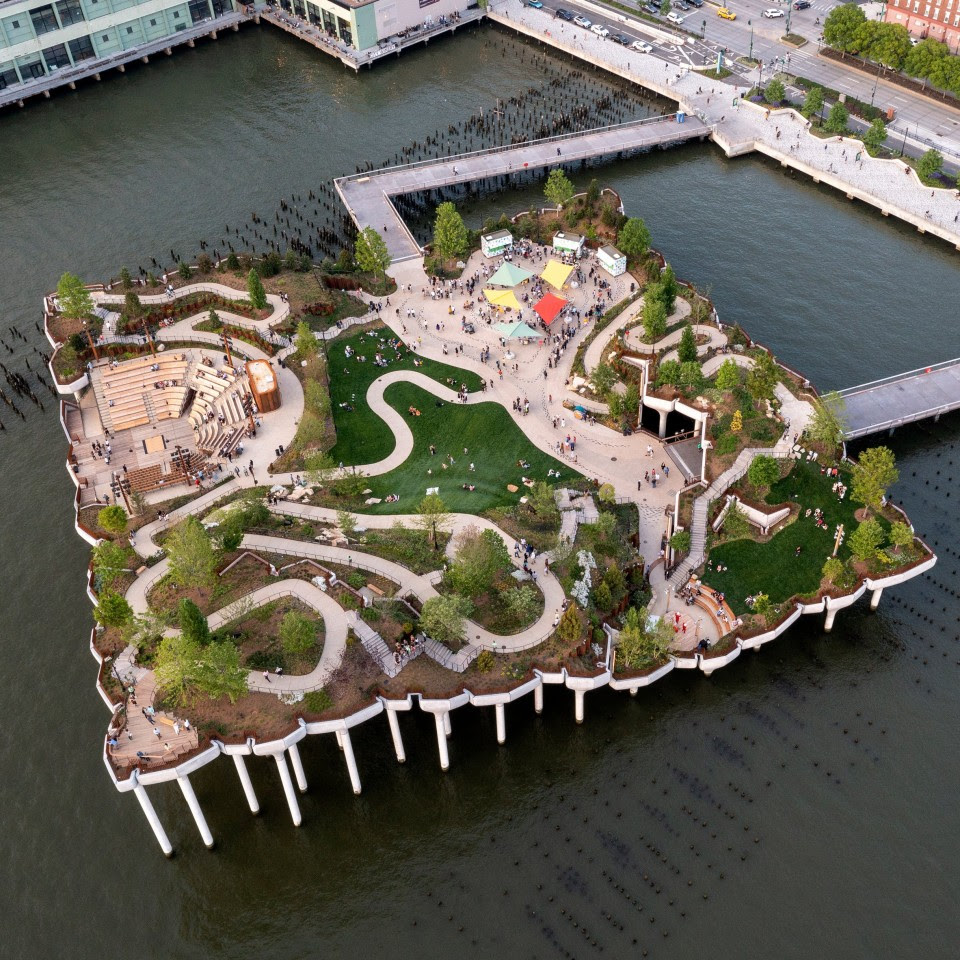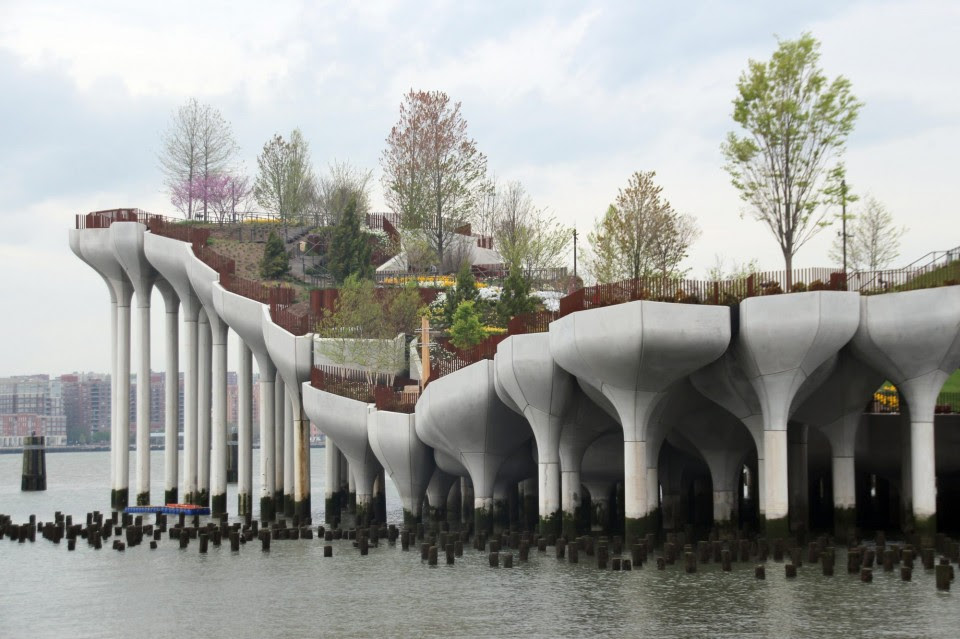

The new Little Island provides over 2 acres of public park and outdoor performance space on an undulating landscape, rising up to 62ft above the Hudson River. Little Island is an ambitious design for a NYC park situated along the 5-mile Hudson River Park. The landscape is partly supported by 132 precast concrete “pots,” each supported on a large precast concrete column and pile driven down to rock, as much as 200ft below the water. The pots are of irregular pentagonal shape, and the columns do not lie in straight lines. Arup and the project team developed the innovative tessellation of the pots to create a degree of geometrical discipline to facilitate the economic re-use of formwork in construction.
Arup’s event planning and acoustic experts helped create the three performance spaces on the pier, designed to preserve the overall park quality and feel while providing spaces that will attract world-class performances. The Arup SoundLab was used to simulate the acoustic experience in the park.
Speakers
Fabian Jabro is a founding principal of Standard Architects, and he brings to that role a decade’s experience as a builder. For 25 years he’s helped keep the firm focused on collaboration and working a diversity of project types, including Little Island in New York City, Nutrabolt’s headquarters in Texas, and Beam Center’s summer camp in New Hampshire. He is a hands-on principal involved in all of the firm’s projects. Fabian is a Registered Architect in New York, Connecticut, and Texas.
Yong-Wook Jo is an Associate at Arup in the New York office. He majored in architecture and started his career as an architect in Korea, then switched to structural engineering. This background enabled him to understand and work with architects more efficiently and productively. Yong-Wook’s portfolio in structural engineering includes tall buildings with reinforced concrete, flat-plate/flat-slab construction (residential and commercial) in New York and Korea, complicated 3D-geometry steel/concrete structure using 3D graphic applications, school renovation/addition, and post-tensioned flat-slab structure. Yong-Wook is a Professional Engineer in California and a licensed Structural Engineer (Building Structure) in Korea.
Michael Parrella is a Senior Theatre Planning Consultant in Arup’s New York office. Educated with a background in technical theatre involving scenery construction and technical management, Michael specializes in the design and layout of performance venues as well as rigging systems for both production use and adjustable acoustic treatments. Michael’s production experience has included work in theatre, dance, opera, circus, and commercial scenery production shops. Michael’s broad experience as a theatre planner has involved him in viability reviews of existing historic facilities, space programming for theatre renovations and new construction, initial facility layout, planning, coordination and project management throughout the design and construction processes of the projects.
LUs pending for this webinar.
REGISTRATION REQUIRED IN ADVANCE VIA ZOOM: https://us06web.zoom.us/webinar/register/WN_HAqyypzgQbSg5LCHVCPtQw |

