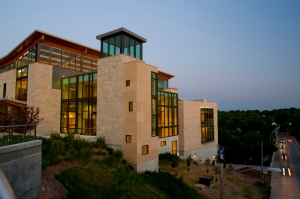May 14, 2010
Reading Time: 3 minutes$35 million, 107,000 sf project is the first higher education building to earn LEED Gold in Wisconsin

Lawrence at Dusk
In March, the Association of College Unions International (ACUI) awarded the Warch Center its 2010 Facility Design Award of Excellence. The national award recognizes student-centered buildings that support the campus community and student learning.
“It was an incredible honor when ACUI recognized our project,” said KSS partner Pamela Rew, AIA. “The submission required both the designer’s and user’s perspectives, and we were thrilled to re-engage with a client we consider a great friend. It was particularly rewarding to have the university accept the award with us. The award is about more than design: It shows us that our client loves their building.”
Rew and Gregory Griffin, Lawrence University’s campus center director, accepted the award in New York City at ACUI’s annual conference.
Most recently, the Warch Campus Center was named the 2009 Best in Show winner at The Daily Reporter and Wisconsin Builder magazine’s annual Top Projects awards event. A panel of independent judges selected Warch Campus Center out of a group of 31 Top Projects honorees to receive the major award of the night, citing the project’s success on a challenging site, its significance to the community, and any advancement it provided to the state construction industry.
Representatives from general contractor The Boldt Company, Uihlein-Wilson and Lawrence University accepted the award.
Other organizations have taken notice of the campus center’s design and positive impact in community. Last fall, Appleton Downtown, Inc., presented Lawrence University a 2010 Dreamers and Doers Award, which recognizes a business, group or individual that has “significantly enhanced, for years to come, the physical and/or economic landscape of the downtown.” Wisconsin Ready Mixed Concrete Association also honored the campus center with a Concrete Design Award.
In November, the U.S. Green Building Council awarded Warch Campus Center LEED Gold certification. Warch Campus Center is the first higher education building in the state of Wisconsin to achieve the LEED Gold, the second highest level of certification in USGBC’s Leadership in Energy and Environmental Design rating system. The building features efficient mechanical and plumbing systems, a partially vegetated “green” roof system, wood certified by the Forestry Stewardship Council and a formaldehyde-free interior materials to ensure good indoor air quality. During construction, the contractor recycled more than 96 percent—7 million pounds—of construction waste and more than 20% of the building construction materials were extracted regionally.
The campus center is the first completed LEED Gold project for KSS and Uihlein-Wilson. KSS has other projects in construction that are pursuing LEED certification, including a new campus center for the Richard Stockton College of New Jersey, which will also strive for LEED Gold.
Warch Campus Center has become a hub of student activity and a living room for the university community. The building features a coffee shop, corner store, 134-seat cinema, book store, two dining areas, outdoor decks and patios, offices for faculty and student organizations, art gallery and a sprung dance floor in an open multipurpose space that has hosted many university events and concerts.
As part of the university’s initiative to strengthen the relationship between the campus and community members, Warch Campus Center also welcomes the residents of the Appleton and offers 12 venues accommodating up to 500 guests for residents and business to rent for events.
KSS joined the project team in 2005. Construction began in May 2007 and the project was completed last fall.
By WeSpeak Easy | Posted in AIA-NJ News, NJ Architect Newsletter | | Comments (0)
Architects are creative professionals, educated, trained, and experienced in the art and science of building design, and licensed to practice architecture. Their designs respond to client needs, wants and vision, protect public safety, provide economic value, are innovative, inspire and contribute positively to the community and the environment.

414 Riverview Plaza, Trenton, NJ 08611
(609) 393-5690
info@aia-nj.org