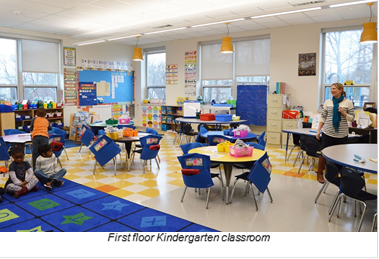January 17, 2017
Reading Time: 3 minutes

Edison, NJ – At the start of 2017, students in Edison Township returned “home” for their first day of school in the new James Monroe Elementary School (JMES). The original school was burned to the ground three years ago after a devastating fire. Local architecture and engineering firm, LAN Associates, worked diligently to fast track the return of students and staff to their school, while they have been temporarily attending class at the former Saint Cecelia’s Catholic School in Iselin.
The two-story, 21st century James Monroe Elementary School, approximately 67,000 sf, was designed using principles of a holistic design approach, where light, flexibility, choice, connection, complexity, and color are direct correlations to enhance student educational achievement. Studies have verified that a holistic design approach can advance a student’s academic progress up to 25% during the course of an academic year.
 Daylighting is the most important design criteria to a school, as it directly impacts attendance, academic and performance productivity. “We began the building design by performing light studies on all orientations of the building,” says Vice President and Project Architect Kim Vierheilig of LAN Associates. “Maximizing natural light in every learning space was a priority and just as important was providing controls within classroom so educators could easily transform their learning environment, depending on the technology they use during instruction or break out activities.”
Daylighting is the most important design criteria to a school, as it directly impacts attendance, academic and performance productivity. “We began the building design by performing light studies on all orientations of the building,” says Vice President and Project Architect Kim Vierheilig of LAN Associates. “Maximizing natural light in every learning space was a priority and just as important was providing controls within classroom so educators could easily transform their learning environment, depending on the technology they use during instruction or break out activities.”

The new two-story James Monroe Elementary School is equipped with the latest technology and adaptable learning environments to stimulate young creative minds. “We wanted to create an environment that allows choice and flexibility while being a destination for creativity and expression,” says President Ken Karle of LAN Associates. Flexible furniture options allow students to collaborate in small and large groups or individually within the classroom. Similarly, the media center was designed to accommodate a variety of learning settings. From traditional bookcases and a story-telling corner, to lounge spaces, flexible large group/small group study and project lab spaces.
LAN believes the design of a corridor involves creating distinct neighborhoods (grades) of homes (classrooms). For Monroe, age-appropriate colors were chosen to cluster grades around. These bold colors are also a means of way finding throughout the facility. The connection between classrooms and corridors are just as important as the classroom itself.
Color has a profound impact on how people perceive the spaces they occupy as well as a proven factor to boost learning. In a classroom where students spend most of their day, a calmer, cooler color scheme is most appropriate for an effective learning environment. The front instruction wall was painted a different color than the remainder of the walls to provide a contrast for students. Brighter colors were used for areas outside of the classroom, like corridors, specialty spaces, or cafeterias as they function as spaces for social engagement. A careful selection was made for the colors incorporated into classrooms, corridors, furniture options, and more.
 The school is equipped with the latest fire safety and security systems, energy efficient LED lighting, and emergency power systems with a generator that allows the new gym and cafeteria to serve as a community evacuation center. Teachers, parents and students alike were all eager for James Monroe to reopen. “What we realized when we started moving back here this last month and a half is there really is no place like home,” said one James Monroe faculty member at the school’s first day of class in 2017.
The school is equipped with the latest fire safety and security systems, energy efficient LED lighting, and emergency power systems with a generator that allows the new gym and cafeteria to serve as a community evacuation center. Teachers, parents and students alike were all eager for James Monroe to reopen. “What we realized when we started moving back here this last month and a half is there really is no place like home,” said one James Monroe faculty member at the school’s first day of class in 2017.
By admin | Posted in Architecture in NJ, Environment, NJ Architect Newsletter, Uncategorized | Tagged: Holistic Design, James Monroe Elementary School, LAN Associates | Comments (0)
Architects are creative professionals, educated, trained, and experienced in the art and science of building design, and licensed to practice architecture. Their designs respond to client needs, wants and vision, protect public safety, provide economic value, are innovative, inspire and contribute positively to the community and the environment.

414 Riverview Plaza, Trenton, NJ 08611
(609) 393-5690
info@aia-nj.org