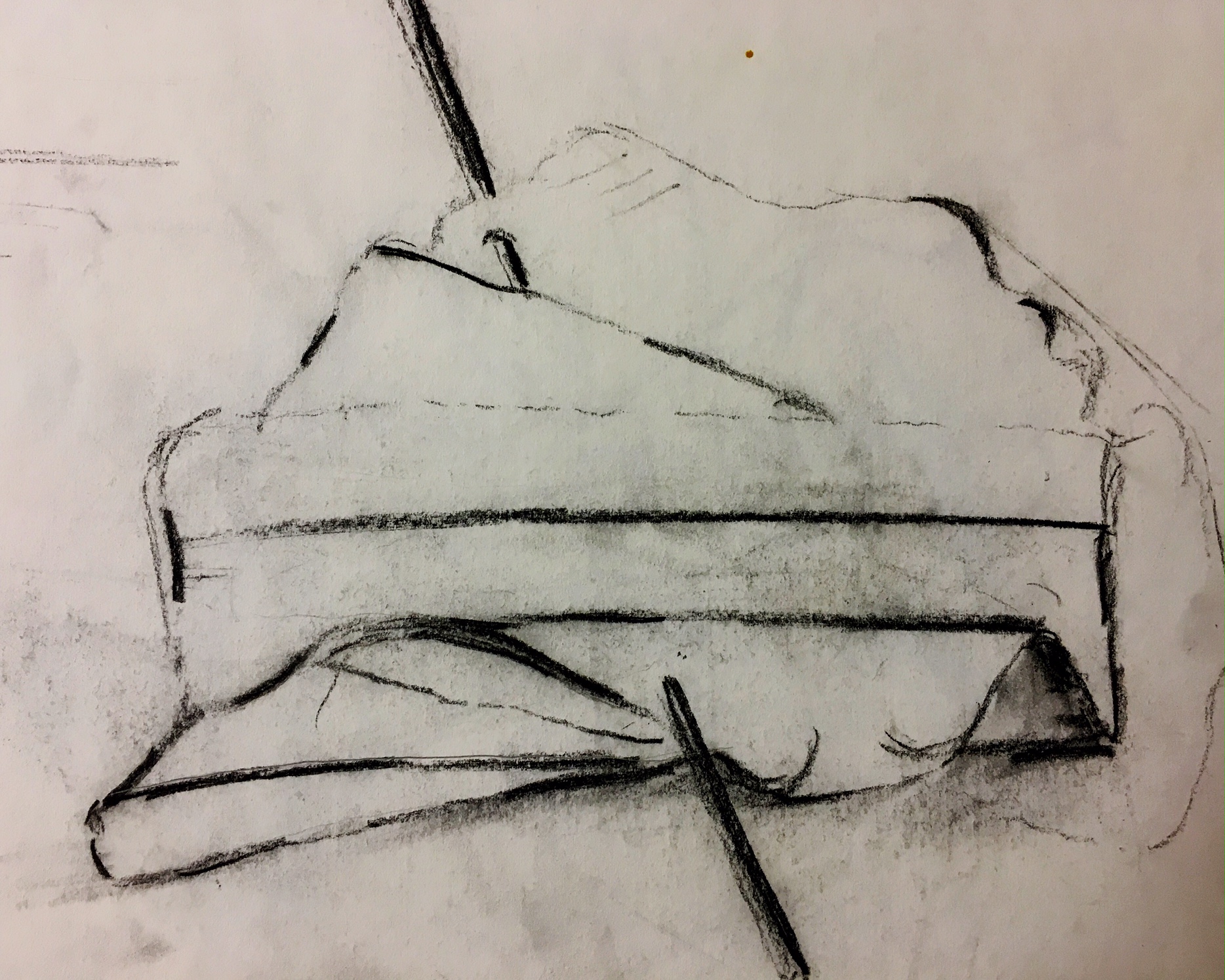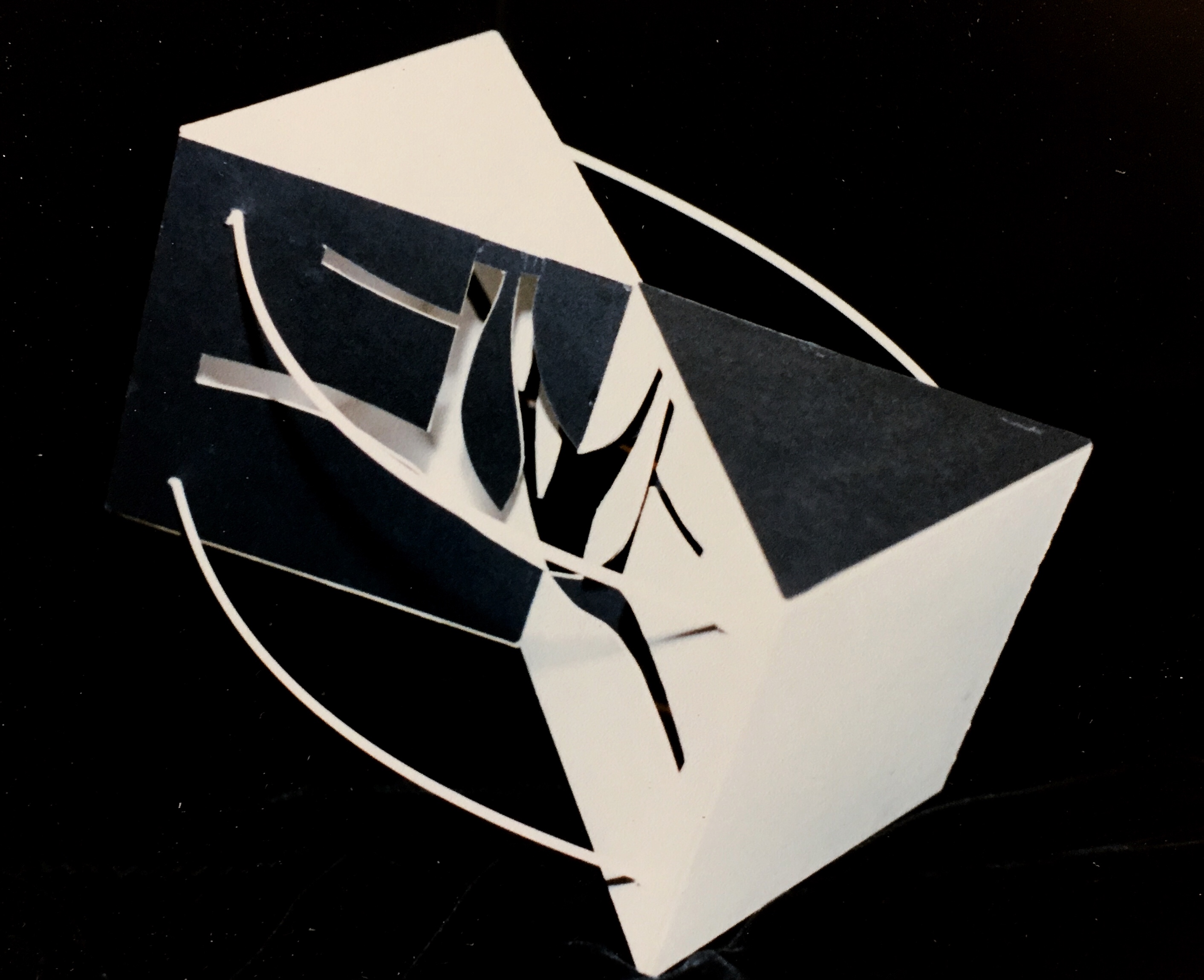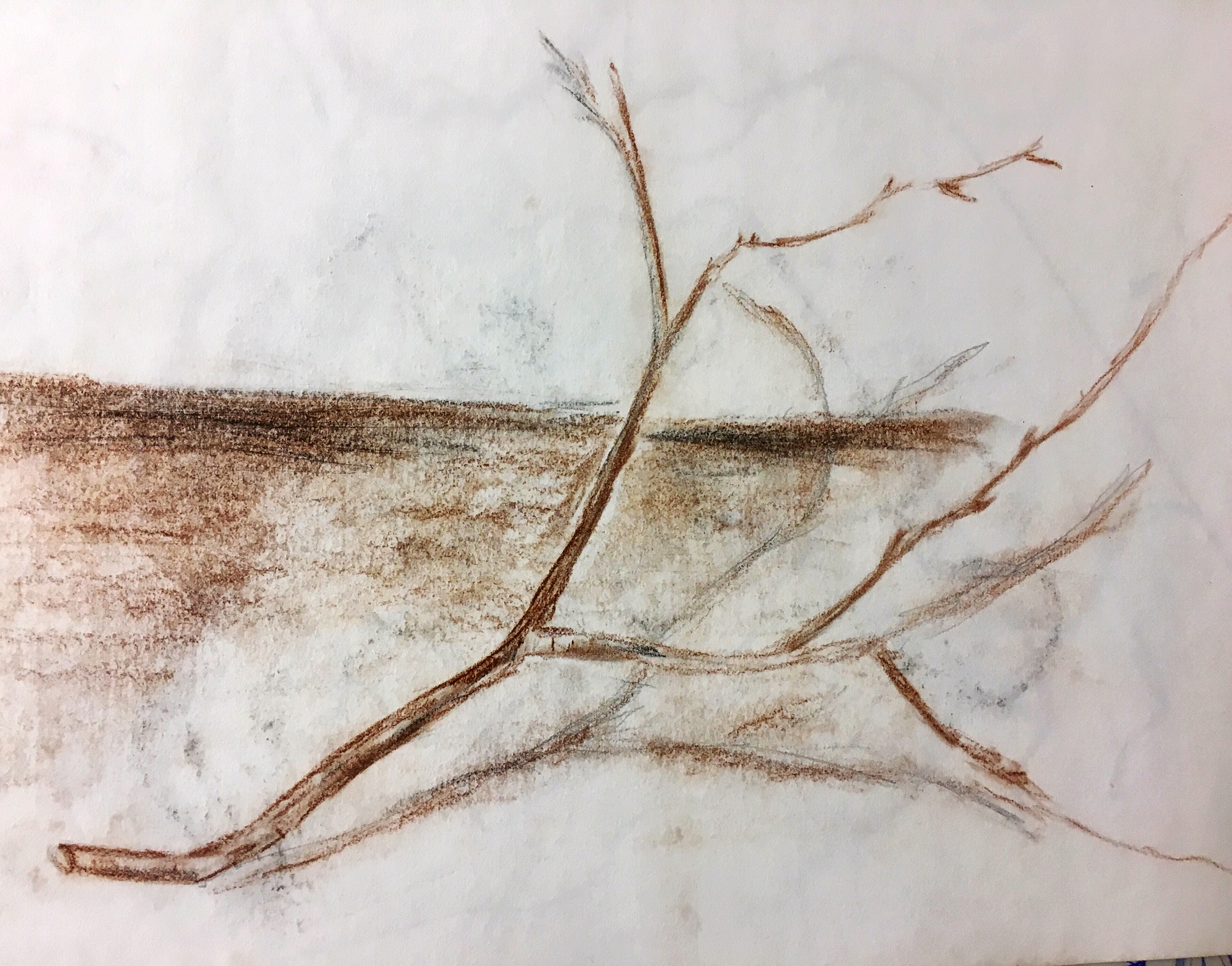November 8, 2017
Reading Time: 7 minutesby Aric Gitomer, AIA

Close to 40 years ago I walked into Cowgill Hall, the School of Architecture building at Virginia Tech. I was directed to what was to be my home for my first year away from home. You might think your dorm room is your home but you would be mistaken! I went down to the basement level to be greeted with a sea of tables in long linear rows with each station delineated by a metal four-legged stool positioned in even divisions. This “design studio” would house half of the first year class of ‘84. As I excitedly walked in to start my journey I randomly selected an area in the middle and took a seat and waited, as did everyone else. No one knew what to expect. Back then no one had the internet to look up anything and the only resource I recall was the school’s published course catalog.

We all waited and waited and eventually two professors walked in, very late, (I think it was intentional to build up the suspense) and handed everyone a single sheet of a heavy stock paper approximately 18 inches by 24 inches and some balsa wood sticks. We were instructed to create beautiful curves only using those two items. We all looked at each other wondering what is going on. But who were we to question such a request, so we all started manipulating the paper about the stick to create our beautiful curves. As we did what we were instructed the professors walked around and whispered to each other, “what are they saying and why is one snickering”? We also whispered amongst ourselves, psst, what makes a curve beautiful? It would be my understanding that all curves are beautiful. Once we completed the task we had to take out our sketchbooks and draw the beautiful curves and then the negative space the curves formed. These drawing exercises continued and evolved into more and more requests and ended up being the warm-up exercise to get us ready for the next critical step. One professor in a very theatric manner instructed us to go outside and find ourselves a nice twig (not too big) lying about on campus and return. Upon our return our new instruction was to rotate the twig and draw the space formed as we rotated the twig. Not the twig itself, but the actual volume of space formed. The next step was to make it three dimensional model limited to two sources and no glue. Quite a few people took a beating from the professor on the dimensionality of their model. “THIS IS NOT THREE-D”! Until this day I am unclear on the aspect of their criticism. Maybe they just wanted to belittle people. As we worked obscure references were made to individuals unknown to all of us, names such as John Ruskin, Henry Greenough and Thomas Kuhn.
As we created our models out of Strathmore cardboard one poor soul, Ian, decided to put his exacto knife up against the edge of his plastic triangle to cut a straight line into his cardboard. The professor saw what he was doing and that was the end of Ian’s triangle. The professor snatched it away and told him if he did not know how to use his tools correctly he did not deserve to have them! It was so embarrassing and I felt so bad for Ian. But the professor did not stop there because later that same morning he saw Ian drawing a straight line using his triangular architect’s scale. That’s right he seized that as well. Ian was not going to have a good day or week for that matter because he did eventually lose more supplies. We did not see Ian again after the first semester. It was rumored he switched to Accounting.
I never lost anything on that first day or my five years in school for that matter but I will always remember that lesson. I respect all of my tools!

That first day had an incredible influence on me because it unlocked my perception of common things just lying about. Then, as I walked around campus I became more sensitive to details. My world of understanding objects had been transformed. The exercises gave me another dimension of appreciation for an object and how it impacts its surroundings. How did the light affect the space via highlights and shadows? What spaces did the inverse of a solid create? How did the negative and positive voids come together. Spatial relationships and how can I make a connection without any bonding agent. I think about that simple twig until this day. So for me my introduction to architecture via the design studio was quite impactful.

As I reflected back on that inspirational day I wondered what my peers experienced on their first day and what shaped their own journey into the world of architecture. The following are those memories;
I drew my hand.
I did a technical drawing of an exacto knife.
I created a guest house for an existing modernist house.
Our professor had us design a “regeneration unit” another term for a bathroom an exercise in rethinking a common place.
The prompt was when is a box not a box… we had three days to respond.
Had to drop my keys on my desk and explore the patterns.
We took a piece of famous art and made a square, rectilinear representation of it. Then, from that, we developed a 3-d representation, in the form of a cube.
We had to read Louis Kahn’s “Between Silence and Light” then go out and photographically capture concepts within the book such as Order, Joy, Touch, Site, Wonder et al. (Grad School)
We were required to do sketches of everyday objects (10 a day) for about a week. Then chose one sketch, abstract it, and create a 3D model of the abstraction. I made a “beautiful” abstract 20oz coke bottle out of cardboard.
We had to walk for an hour through town sketching as we walked never letting the pencil leave the paper.
We were given a sheet of paper and instructed to create depth by scoring, cutting or folding.
We were asked to create a model of an object whose “differential was the resultant of a tetrahedron.”
We were called over to a large work table; the professor placed a sweet onion on it. With a grin the professor said something to the effect of, “I’ll be back in 20 minutes and we will discuss the onion and how it can teach you about architecture.”
A bag full of unshelled peanuts was emptied from a sack and then asked “what are these?”
We had to take 10 strips of paper approximately 1” x 18” each and a box of paper clips and construct a tower. No other items could be used.
We had to create a single unit into many and that many would become a new unit.
Professor walk into studio presents a box of computer cards and a bundle of piano wire and tells us to make something architectural
We created a sloped and a flat platform out of chipboard and then with just toothpicks and glue we had to create structures to support bricks.
Take a simple object and make it complex… I turned in a crumpled up piece of paper.
We were handed a hunk of heavy gage copper wire and instructed to make something beautiful.
We give a very complex multiple day project involving the manipulating of two 4”x4” cubes and their intersections to create one object. The assignment involves a two dimension (cruciform) pattern which is to be folded creating a transformation from the abstract to the concrete. Three terms considered are: superposition, twinning and interpenetration.
Students get into small groups of 5-6, and on a large piece of paper (6’ square) draw a series of concentric, freehand circles. One student begins by drawing a circle in graphite, about the size of a fist. The next student attempts to correct the imperfections in that circle by drawing one around it, also in graphite (1” bar of soft graphite). They continue on this way for a few days until the circle is about 4-5 ft. in diameter. We discuss the idea of circle, of what makes a circle, and the tension between the relative and absolute, between the idea of a thing and the forces acting on something coming into the physical world. The project is simple in that everyone knows a circle, but most haven’t spent much time thinking about them. In just a few days, large questions about the role of media, tools, drawing, ideas, geometry, history, and context have been introduced, and these are returned to throughout the year.
The Take Away:
So if you thought you were going to walk into design studio your first day of Architecture School and start designing buildings you would have been sadly mistaken, but the journey they take you on to get there is magical!
You can review additional posts on my blog page: http://www.aricgitomerarchitect.com/blog/
Aric Gitomer AIA is an architect and sole practitioner in Morris Plains, NJ – Aric Gitomer Architect, LLC. He is a graduate of Virginia Tech and has been practicing architecture for over 30 years. The focus of his current practice is residential design inclusive of alterations, additions and renovations as well as new structures.
The views, opinions, positions or strategies expressed by the author(s) and those providing comments are theirs alone, and do not necessarily reflect the views, opinions, positions or strategies of AIA NJ or any employee thereof. AIA NJ makes no representations as to accuracy, completeness, correctness, suitability, or validity of any information in this article and will not be liable for any errors, omissions, or delays in this information or any losses, injuries, or damages arising from its display or use.
AIA NJ reserves the right to delete, edit, or alter in any manner it sees fit comments that it, in its sole discretion, deems to be obscene, offensive, defamatory, threatening, in violation of trademark, copyright or other laws, or is otherwise unacceptable.
By Stacey Ruhle Kliesch, AIA, AIA NJ Advocacy Consultant | Posted in Architecture Students, Editorial, NJ Architect Newsletter, Uncategorized | Tagged: #ArchitectureSchool, #AricGitomerAIA, #FirstDayofSchool, #Studio | Comments (1)
Architects are creative professionals, educated, trained, and experienced in the art and science of building design, and licensed to practice architecture. Their designs respond to client needs, wants and vision, protect public safety, provide economic value, are innovative, inspire and contribute positively to the community and the environment.

414 Riverview Plaza, Trenton, NJ 08611
(609) 393-5690
info@aia-nj.org
Architecture is not the object; it’s the space between objects; subject?