October 12, 2020
Reading Time: 17 minutes
The AIA NJ Public Awareness Committee is hosting a series of free webinars for elected officials, municipal staff, developers, business owners, facility managers, operators, and users to assist them in understanding facility design changes that can be anticipated in our post-pandemic era. Each webinar will focus on a different building/ business type and feature a panel of architects experienced in that sector. The series is developed and moderated by Stacey Ruhle Kliesch, AIA, CID, LEEP AP.
December 17, 12:30 – 1:30 PM

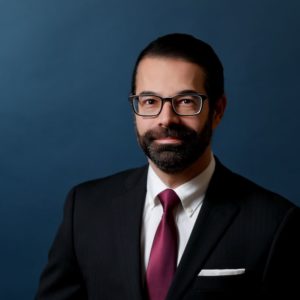
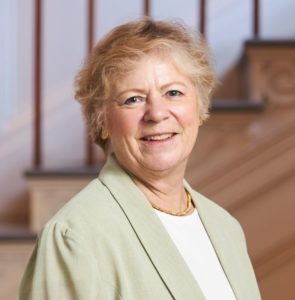
The COVID-19 pandemic has risked the public’s health and safety in buildings across the globe. This program is intended to provide elected officials, government employees, design professionals, allied professionals, employers, building owners, facility managers, and the public with resources for reducing risk when re-occupying buildings during pandemics and in developing safer, more healthy buildings and work experiences in the future. Expert panelists include award-winning, registered architects and designers who specialize in contract interior design. The panel will discuss short-term and long-term changes to the physical workplace and work process itself that have come about in response to the pandemic work from home orders, including what functions will likely return to the workplace and those that may not. Program content will provide processes and strategies for protecting the health, safety and welfare of the public and the employees while resuming services.
1. Welfare: Understand how four inter-related components of a workplace — the physical environment, technology, operations, and user experience — align business needs with employees’ wellbeing, equity, and self-fulfillment.
2. Safety: Learn how front-end planning – including real estate selection, integrated programming, and alternative workplace strategies – can contribute to offices that are healthy, safe, and collaborative in a post-pandemic world and help define the future of the workplace.
3. Health: Learn how factors such as those promoted by the WELL Building Institute can create healthful and productive workplaces that attract and retain talent.
4. Health: Learn how various workplace planning strategies can contribute to a safe, secure, and healthful environment in a post-pandemic world without sacrificing the camaraderie and collaboration that have become hallmarks of the contemporary office.
Edmund P. Klimek, AIA, NCARB
Partner, KSS Architects
Ed’s passion is the Architecture of Commerce, designing places that bring people together in the grand endeavor of the economy. Working closely with clients as both designer and trusted advisor, he has helped to create visionary places for work and industry. Collaboration is the cornerstone of Ed’s architectural approach. He thrives in leading large complex teams through a process driven by a dedication to exceptional design that draws upon the unique skills of all its members. Ed is an innovator in his field. His clients have invited him to speak at national corporate gatherings, he has been a frequent contributor at national industry conferences, he has lectured at MIT and other higher education institutions. Ed is passionate about sustainability and social equity. He has won grants to study sustainable industrial development and Well design in distribution. He has been a consultant to the United States Green Building Council and is working on the integration of UNSDG’s into design practice. He is currently pursuing a degree in Global Development and Social Justice at St. John’s University in New York. Ed has been a partner at KSS since 2000 and has over 35 years of experience. Ed is licensed in 20 states, earned his Bachelor of Architecture at the University of Detroit and is a speaker for NAIOP, the Urban Land Institute, USGBC, among other allied organizations.
Mark Lo Bue, Associate AIA
Workplace Strategy Director, Studio Eagle
Mark’s extensive 25 years of experience in the field of interior design begins at the planning stage. He believes that the success of any design project is the outcome of an in-depth and thorough strategic plan initiative. Understanding the ways in which teams interact with each other, the behaviors represented in given spaces and the functions certain environments are expected to provide is a critical focus for the solutions he can offer his clients.
Through the methods of programming, space utilization and occupant observations, he is able to map out a path forward to the corporations he services. The analysis he provides reveals strategic ways in which businesses can improve employee engagement, productivity and efficiency, enhance brand messaging, attract and retain talent and foster team collaboration and growth.
Creative problem solving comes naturally to Mark. This occurs by his carefully listening to the client team and understanding their challenges and pain points. He has the ability to articulate his vision, presenting thought-provoking questions and offering up new perspectives and ideas that improve functionality while promoting change and user-experiences in the workplace.
Karen Nichols, FAIA
Principal, Michael Graves Architecture & Design
Since joining Michael Graves Architecture & Design in 1977, Principal Karen Nichols, FAIA, has played a key role in developing the firm’s hallmark integrated practice in planning, architecture, interior design, product design, experiential design, graphics, and branding.
She has extensive experience in master planning, programming, and front-end planning. She regularly collaborates with the firm’s other Principals and designers on a wide variety of projects for corporate, hospitality, healthcare, educational, cultural, and governmental clients.
Workplace planning and design feature prominently among Karen’s accomplishments. Over many years, she has seen the transformation of the workplace, from the days when she master planned and programmed the Walt Disney Headquarters in Burbank, California, and the NCAA Headquarters in Indianapolis in 2000, to her more recent experience with a Fortune 100 company’s real estate portfolio.
Over the past six years, she has been the Project Executive and front-end planner for workplace transformations for a national financial services company and several institutional clients. She has overseen 2 million square feet of new construction and renovation in eight cities throughout the United States, ranging in scale from 10,000 SF to over 600,000 SF each. In addition to designing the architecture, interiors, and signage, her multi-disciplinary team participates in real estate selection, develops facilities programs and workplace standards, spearheads technology master plans, and participates in the client’s strategies for operations and employee experience.
February 25, 12:30 – 1:30 PM
October 22, 12:30 – 1:30 PM
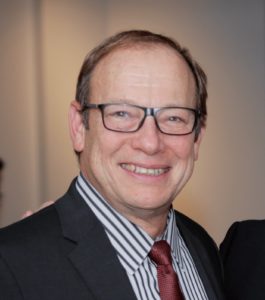
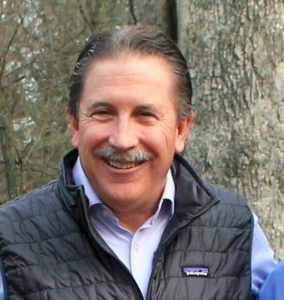
Two leading experts in the design of Multifamily housing discuss recent trends in their work as a result of the current COVID-19 pandemic. Dean Marchetto, FAIA, PP; and David Minno, AIA, PP; present changes in the way their buildings are being designed. These industry leaders also discuss how the virus has impacted their professional practices and what long term impacts they see to their firm going into the future.
Dean Marchetto, FAIA
Founding Principal
Marchetto Higgins Stieve Architects PC
Hoboken & Jersey City, New Jersey
Dean Marchetto is the founding principal of Marchetto Higgins Stieve Architects established 1981 in Hoboken and expanded to Jersey City in 2016. MHS is an award-winning architecture, planning, and urban design firm that specializes in downtown mixed-use buildings, TOD’s, and redevelopment projects. Dean is a Licensed Architect and Planner and a Fellow in the American Institute of Architects. He is an active member of the American Planning Association, the Urban Land Institute, the Congress of New Urbanism, New Jersey Future, and serves as a long-standing commissioner on the Hudson County Construction Board of Appeals. Dean has also served on the Hudson County Public Arts Commission.
Dean’s design philosophy is based upon understanding a new building’s relationship to its surrounding context and in many cases the architectural heritage of its location, especially in existing downtown locations. Dean has built his 35-person firm around this principal. Weaving new buildings into an existing urban context presents a rich dialog between old and new designed to create vibrant and familiar urban places. This idea generated an architectural style that has provided the new face for Hoboken’s incredible revitalization
Marchetto Higgins Stieve’s clients include the Albanese Organization, Bijou Properties, Kushner Real Estate Group, the Kushner Companies, the Rockefeller Group, the Roseland Property Company, Hartz Mountain, Russo Development, Toll Brothers, Fields Development, China Construction of America, Bijou Properties, Ironstate Development, Panepinto Properties, and Mill Creek Residential.
David J. Minno, AIA, PP
President and a Principal
MINNO & WASKO Architects and Planners
Mr. Minno specializes in private sector, large mixed-use redevelopment including TOD’s and projects that have significant residential components. Many of his projects reflect client relationships that span more than fifteen years, including Roseland Properties, RXR, The Bozzuto Group and Mill Creek Residential.
MINNO & WASKO currently are working on sustainable, redevelopment projects in the following cities: Jersey City, Hoboken, Stamford, Morristown, Somerville, Park Ridge, Asbury Park, Bayonne and Harrison. Most of these commissions were obtained by partnering with project developers and competing for RFP based sites.
Mr. Minno has deep experience in obtaining regulatory approvals for large scale development and becomes involved in the architectural design of a project at the early stages of a concept.
MINNO & WASKO offer their clients, quality design, cost-effective detailing and timely services. The firm has a staff of over 85 professionals, who are experienced in all forms of residential and light-frame commercial construction with offices in Lambertville and Newark, New Jersey.
Mr. Minno has his Masters of Architecture degree from the University of Pennsylvania and a Masters of Business Administration from the Wharton School. He is active in many professional
groups including the Urban Land Institute and The Congress for New Urbanism. He has volunteered his professional services to Habitat for Humanity and as a speaker for AIA New Jersey.
November 5, 12:30 – 1:30 PM
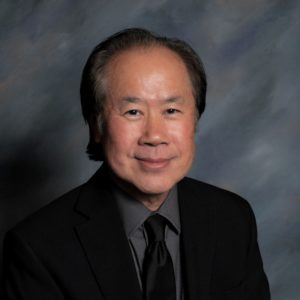
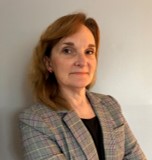
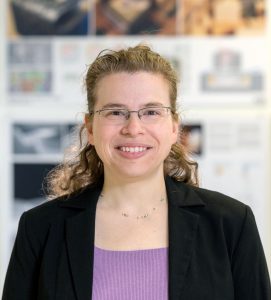
The COVID-19 pandemic has risked the public’s health and safety in buildings across the US and beyond. This program is intended to provide design professionals, employers, building owners, facility managers, and the public with tools and resources for reducing risk when re-occupying buildings during the pandemic and in developing safer buildings in the future. Expert panelists include award-winning, registered architects who specialize in healthcare design, registered architects who run healthcare facilities, and registered architects who are also registered, medical professionals. The panel will share strategies based on emerging science, infectious disease transmission data, epidemiological models, and research. Program content will provide processes and strategies for protecting the health and safety of the public while resuming services. The program will address changes to healthcare buildings’ form and function to better protect occupants from the spread of pathogens.
Ben P. Lee, AIA, ACHA, ASHE, PP, LEED AP
Managing Principal at NK Architects with MS in Management and Bachelor of Architecture. He is a Board-Certified Healthcare Architect in charge of NK Health Care sector for the past 30 years.
Ben is a Registered Architect in 25 states and DC, with major healthcare projects throughout the country. He is an ACHA Board Certified Healthcare Architect and a USBGC LEED accredited professional. Currently, he is an advocate for Health & Wellness in the built environment and improving Population Health.
Professional Affiliations
American Institute of Architects, Academy of Architects for Health.
Past President, AIA New Jersey Society of Architects
Past President, Architects League of Northern NJ
Member, American Society of Hospital Engineers, American Hospital Association
Member, American College of Healthcare Architects
Healthcare Facilities Management Society of New Jersey
Hollis Madara, AIA, RN, ACC
Holly is the Practice Leader for Health at HDR’s Princeton, New Jersey Office, an Architecture & Engineering Firm. Holly has the unique vantage point of being both a Registered Nurse and a Registered Architect. She has spent her last 33 years working alternatively in both capacities for large architecture firms and health care providers.
Between her bedside and executive nursing positions, Holly has gained a depth and breadth of experience that has allowed her to understand operations first hand. A Lean Six Sigma Black Belt, Holly was also the Project Director of Operations Improvement working in tandem with clinical staff as well as physicians to streamline and design processes for both new and existing services. This skill set added much value to her most recent position as the Service Line Administrator for Cardiology at a local Community Hospital and Trauma Center before joining HDR.
Holly is a graduate of both Temple University and Thomas Jefferson University, both located in the city of Philadelphia.
Donna Terzano, AIA, NCARB, LEED AP
With over two decades of experience, Donna has had various roles in different project types and complexities. Her career has focused on healthcare since 2008 through the planning, design, coordination, and construction of new hospitals, expansions, and renovations.
Fostering a collaborative team and having strong professional relationships are very important to her. She earns the trust of her colleagues through her management approach and ability to multi-task while remaining highly organized with attention to detail. Donna is a hands-on Project Manager with RWJBarnabas Health focused on developing solutions that achieve project goals in an efficient manner as well as remaining thoughtful of budget, schedule and design.
Throughout her career, she has been active in the American Institute of Architects (AIA) Central New Jersey, the Healthcare Facilities Management Society of NJ (HFMSNJ), and has dedicated personal time to mentoring emerging professionals. This includes being a Team Leader for the nationally recognized ACE Mentor Program, speaking at career days, and coordinating various Professional Development Programs.
November 19, 12:30 – 1:30 PM

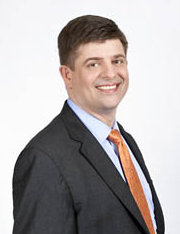
During the current COVID-19 pandemic the entire world has had to adapt to the massice impacts caused by the novel cornoavirus.
Main streets and downtowns across the United States rely on a diversity of shops, restuarants, and essential services to serve residents and create the vibrant sense od community that shape many of our lives. These retailers are arugably the bedrock of our consumer-driven economy. The industry represents approximately $2.6 trillion of the annual gross domestic product, employs approximately 29 million people and supports more than 42 million other jobs in the US. Reopening US retailers following the pandemic is critical to the US ecenomy and he sector’s survival.
During and after the pandemic, battered retailers will need to embrace protocols and strategies to reduce the risk of COVID-19 transmission while rebuilding the confidence of consumers and employees who will no doubt have anxisties about returning to brick-and-mortar locations. To do so, businesses will need to weigh a myriad of complex and ofter contradictory federal, state, and local regulations in determining best practices for operating. ths presentation aims to help retailers navigate these challenges as they reopen stores.
Attendees of this panel discussion should, upon returning to practice, be able to:
Joshua Zinder, AIA, NCARB, LEED AP BD+C; founder and managing partner of Princeton-based JZA+D, blends an affinity for traditional materials with a commitment to appropriate design, allowing every project to reflect a sense of purpose, place and context. With a career spanning more than 20 years, Joshua’s diverse design portfolio includes local, national, and overseas designs for hospitality venues, retail locations, mixed-use development, multifamily residences, cultural and educational institutions, private homes, and government and municipal facilities. JZA+D’s experience includes collaboration with 4- and 5-star restaurants and internationally acclaimed chefs from Macau, Singapore, Vegas, Texas, and Florida to New York, Pennsylvania, and New Jersey. High-end retail design comprises clothing, jewelry, and gift shop boutiques, cafés, and fast/casual takeout. Currently serving as president-elect of AIA-New Jersey, the chapter honored Zinder as Architect of the Year in 2013, and JZA+D as 2014 Firm of the Year. Active locally, Zinder and his partner Mark A. Sullivan, AIA, LEED AP recently collaborated with Princeton city officials on planning for outdoor street dining on the Witherspoon Street corridor, assisting with obtaining state approvals.
Bruce D. Turner, AIA; is a sole practitioner architect who lives and works in Vineland, NJ. He is a graduate of the University of Notre Dame and is licensed to practice architecture in New Jersey and Pennsylvania. Since the founding
of his firm, Bruce D. Turner, Architect, in 2000, his work has been predominantly for residential, commercial and municipal clients with an emphasis on personalized service and an attention to detail. He also has previous experience in educational, assisted living, religious, corporate, and industrial work. Mr. Turner was the 2017-2019 AIA New Jersey Regional Representative to the national AIA Strategic Council where he was the Moderator in 2019. He was the New Jersey representative to the national AIA Small Firm Exchange from 2015 to 2019, and a member of the national
AIA Center for Practice from 2017 to 1019. He was president of AIA South Jersey from 2000-2016, and is the long-time and current co-chair of the AIA New Jersey Public Awareness Committee. In 2005 he was president of AIA New Jersey. He was the 1998 recipient of the AIA New Jersey Young Architect of the Year Award, and the 2009 recipient of the AIA New Jersey Distinguished Service Award.
Mr. Turner’s work in retail and restaurant work includes small local establishments for private business owners and franchisees, including hair styling salons in Voorhees, Moorestown, and Marlton, NJ, a florist in Evesham Twp, NJ, a sandwich shop in Cherry Hill, NJ, a café in Sicklerville, NJ, and a private restaurant in Buena Borough, NJ, among others.
Currently Mr. Turner is also a construction manager and architect for the Cumberland County Improvement Authority designing and managing capital improvement projects for the County of Cumberland, and municipalities and counties with whom the CCIA has shared service agreements, such as the Cumberland County Recovery Center, the Cumberland County Veterans’ Cemetery Burial Pavilion, Rowan College of South Jersey – Cumberland Campus, and the Salem County Child Advocacy Center, among others.
December 3, 12:30 – 1:30 PM

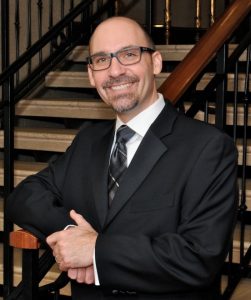
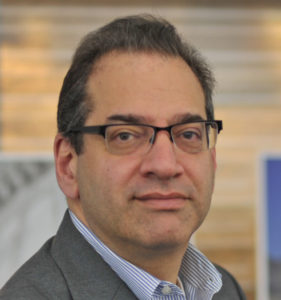
| During the current COVID-19 pandemic the entire world has had to adapt to the massive impacts caused by the novel coronavirus. While essential buildings remained occupied most schools and daycare centers were closed as the students and teachers pivoted to remote learning from home.
For architects and designers working in the education sector, I would categorize our response as falling into two broad categories. The “Re-Entry Stage”, which is actively underway now involves immediate and short-term solutions to help clients create safer school building environments that help limit the spread of the coronavirus. The “Re-Imagination Stage” involves more forward-looking creative thinking about long-term design solutions for education and early learning buildings. Architects are uniquely qualified to synthesize the many evolving health, cultural, and market shifts resulting from the pandemic that may have a lasting impact on how school buildings are designed and used for decades to come. Clients have historically asked architects and engineers to deliver the most cost-effective building to build upfront due to budget constraints with less emphasis on operating costs or long-term maintenance concerns. This often means buildings that are just designed to meet bare minimum building codes unless a third-party volunteer certification program like LEED is being pursued. Post pandemic, going beyond code minimum in ventilation, energy performance, healthy materials, and spatial allocation must be considered. Third party certifications like LEED and the newer WELL Building Standard may offer a path to follow. |
| 1. Health: Participants will understand how the novel coronavirus disease COVID-19 is transmitted and what school/ childcare building planning, design and operation mitigation strategies can be applied to existing education building components to allow for physical, emotional and social well-being of the occupants with reduced transmission of pathogens;
2. Safety: Participants will learn forward-looking, creative design soutions that may shape the safety of future learning environments and school buildings to protect occupants, users and others from pathogen transmission in the post-pandemic world; 3. Welfare: Participants will be presented with varied touchless, sanitizing and acoustic enhancing technologies that will allow for healthy in-facility learning that encourages safe social interaction; 4. Welfare and Sustainable Design: Participants will learn options in LEED and WELL for addressing pandemic concern in educational facility design while benefitting the environment. |
Jason Kliwinski, AIA, LEED Fellow, CSBA; Jason focuses on three main areas: green Architecture, Consulting and Education. He is your Sustainability A.C.E.
As a practicing Architect, Jason’s work includes the restoration, preservation, and adaptive reuse/renovation of existing buildings as well as creation of many new environmentally responsible & healthy buildings for twenty years. Jason’s firm, Designs for Life, approaches projects practically & holistically, focusing on incorporating sustainability to the fullest extent possible on-time and within budget. Work includes corporate/commercial, institutional, educational, hospitality and residential clients.
As a consultant, Jason has assisted clients across multiple markets in achieving LEED™, WELL™ and Energy Star certifications on dozens of projects. His collaborative, the Green Building Center, provides a convenient one-stop suite of sustainability services to owner, design professional, & developer teams, making green building easier and more efficient.
Jason is also a passionate educator. He is LEED Faculty, a Climate Reality Leader, & GPro Instructor. He has developed & teaches green curriculum for K-12, higher education and professional development levels on a range of green topics, including LEED & WELL principals, GPro and Energy Code compliance courses.
Justin A. Mihalik, AIA, NCARB; has been the principal of his firm for 22 years, which is located in Fairfield, NJ and Tampa, FL. Justin has been designing childcare centers for more than 10 years for many of the major national franchises in markets including the mid-atlantic, southeast, and the midwest. Amid the pandemic, Justin worked with his clients on implementing measures to create safe and healthy facilities in order to re-open. The effects of Covid-19 on the childcare industry are still not fully realized as it is estimated that more than 40% of childcare centers will close. Justin continues to work with his local state and federal representatives to ensure that childcare centers are deemed to be essential businesses.
Justin is currently the Chair of AIA-NJ’s Legislative and Government Affairs Committee, which monitors regulatory issues that affect the practice of architecture for the organization. He is a Past President of AIA New Jersey and has served as vice chair of the New Jersey Architects Political Action Committee (NJAPAC), an affiliate organization that helps inform AIA-NJ architects about how New Jersey legislation affects them and their profession. He also served on the ArchiPAC Steering Committee, the political action committee of the American Institute of Architects. Mihalik is well-known for his expertise in resilient architectural design, and appeared on Al Jazeera, PIX 11, and News 12 in 2015 to discuss the safety of lightweight wood construction and continues to work with NJ Legislators on the continued use of lightweight construction materials in multi-family construction.
In recent years, Mihalik has co-helmed the AIA Regional Recovery Working Group, an organization comprising leaders of AIA chapters in New York, New Jersey, Connecticut and Rhode Island, along with Architecture for Humanity. In this role, Mihalik was instrumental in organizing a series of workshops bringing together industry and community leaders for discussions on resiliency in the wake of Hurricane Sandy. This group was awarded with an AIA National Component award in 2015.
Ronald C. Weston, AIA, PP, NCARB, LEED AP; Ron is a Senior Director at PS&S. He has 35 years of professional experience as an architect and manager leading the design and planning of a diverse range of large scape projects regionally and nationally. His portfolio of projects encompasses a wide variety of building types, with a focus on public K-12 and private educational facilities. Ron currently is a leader in PS&S’s Education Market Sector and practice group, where he oversees the firm’s Architecture and Engineering Practice and focuses on high-performance and sustainable educational buildings.
A graduate of Syracuse University, he holds a bachelor’s degree in Architecture, and is a licensed Architect in eight states including New Jersey and New York. Ron is a strong advocate for sustainable design, environmental protection, and smart land use planning. He is a NJ Advisory Board Chair for The Trust for Public Land, Chairman of the West Orange Planning Board, and a Past President and current Trustee of AIA Newark & Suburban Architects.
By Stacey Ruhle Kliesch, AIA, AIA NJ Advocacy Consultant | Posted in Architecture in NJ, Disaster Response | Tagged: #BenLeeAIA, #BruceDTurnerAIA, #CommercialBusiness, #ContractInteriors, #COVID19, #DavidMinnoAIA, #Daycare, #DeanMarchettoFAIA, #DonnaTerzanoAIA, #EdKlimekAIA, #Healthcare, #HollisMadaraAIA, #JasonKliwinskiAIA, #JoshuaZinderAIA, #JustinAMihalikAIA, #KarenNicholsFAIA, #MarkLoBue, #Multifaimily, #OfficeDesign, #PostPandemicDesign, #PublicAwareness, #Restaurants, #Retail, #RonWestonAIA, #SmallBusiness, #StaceyRuhleKlieschAIA, Schools | Comments (0)
Architects are creative professionals, educated, trained, and experienced in the art and science of building design, and licensed to practice architecture. Their designs respond to client needs, wants and vision, protect public safety, provide economic value, are innovative, inspire and contribute positively to the community and the environment.

414 Riverview Plaza, Trenton, NJ 08611
(609) 393-5690
info@aia-nj.org