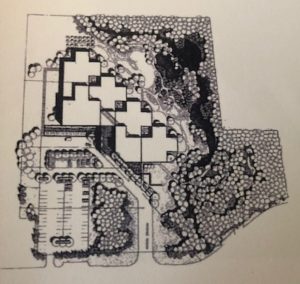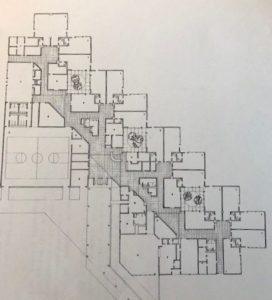May 19, 2021
Reading Time: 6 minutes
During the Middle Ages, Architects were the fulcrum of a building project- leading and assuming responsibility for both process and results. From concept through completion. Architects were the representatives and advocates of kings, archbishops, and guildsmen, and were credited with creating buildings of lasting value.
Today, a frequently asked question is “What do Architects do?”
Architects are the only professionals,” through education, training, and experience, skilled in the art and science of building design, that are licensed to practice architecture in New Jersey”. Their designs reflect an understanding of a client’s needs, wants and vision, protect public safety and welfare, are space and energy-efficient, code-compliant, ADA accessible, sustainable and socially responsible. They provide economic and artistic value, solve problems, contribute positively to the built environment, and make us feel good.
If planning to design and construct a building for human use, you are required to hire a licensed architect.
According to the New Jersey Administrative Code 13:27-31 Definitions, the “practice of architecture” means “the providing of services in connection with the design, construction, enlargement, or alteration of a building or group of buildings and the space within and surrounding those buildings, that are for human use or habitations. Services include site planning, preliminary studies, architectural designs, drawings, specifications, and other technical documentation, and administration of construction for the purpose of determining compliance with drawings and specifications.”
Whether a project is a significant civic structure, new single-family house, addition or renovation, a multi-family residential development, or retail, commercial, office, educational, healthcare, religious, or industrial facility, they represent a substantial financial investment made by an individual, a company, community, institution or government. To maximize value, Architects provide the design, technical, and management skills needed to create the best possible buildings.

DESIGNING VALUE
Architects are recognized for designing buildings but rarely acknowledged for designing value. DESIGNING VALUE is fundamental to what Architects do.
It begins with developing an accurate PROJECT BUDGET, agreed to by both client and architect, that reflects Project Scope as to program, size, and quality. Project Scope may include a Project Schedule and Project Delivery methods, such as traditional Design-Bid-Build or alternative means, such as Design/Build and Fast Track, which affects the development of a comprehensive PROJECT BUDGET. DESIGNING VALUE continues with managing BUDGET CREEP resulting from any changes made to program, size, or quality, and informing the client of such changes and their effect on the PROJECT BUDGET.
DESIGNING VALUE includes examining the economic benefits of a BUILDING SHAPE, comparing the linear length of exterior wall and cost as it relates to the interior space achieved. A square can provide the most cost-effective design.
It is also the cost-benefit of a BUILDING FLOOR PLAN that is both area and energy-efficient. Having a low Net to Gross Area Ratio of Program Area to Total Building Area provides initial cost savings as well as long-term operating benefits.
Whether a small house, a school, hospital or commercial project, no owner wants to build a building bigger than needed but is designed for flexibility and future expansion.
For a commercial, retail, or office project, maximizing rental area and minimizing common areas are keys to financial success. For a school design, it is maximizing the number of chairs achieved. For a hospital, the number of beds provided, while efficiently minimizing shared or common areas that determine the success of the project.

In addition to providing economic benefits, DESIGNING VALUE is creating solutions that solve problems and designing environments that make us feel good. These are evidenced in the architectural design of the Norman A. Bleshman Regional Day School in Paramus, NJ.
The Day School was the first in a series of new state-funded school facilities designed to provide specialized education for multiply handicapped children. A facility specifically designed to meet the needs of the multiply handicapped children and a non-institutional aesthetic were major design objectives sought by the users and architect. The BUILDING FLOOR PLAN of the 45,000 GSF, one-level facility, designed to accommodate 144 special children, was organized to minimize and simplify circulation systems. To reduce corners, hazardous for children in wheelchairs, the facility is planned around a wide “street” which diagonally separates the educational from the ancillary functions.
Programmed requirements included twenty (20) classrooms, physical, occupational and speech therapy areas, home training facilities, a vocational workshop, gymnasium, student and staff dining rooms, infirmary, and staff offices.

To eliminate the institutional network of corridors associated with large educational facilities, the architect arranged classrooms into four (4) cross-shaped clusters which are the project’s major form. Entry to the classroom clusters is from mini lobbies diagonally located off the building’s single corridor.
Space between the cross-shaped clusters created open, interior courtyards that provide natural light into the classrooms and are utilized as secure, outdoor instructional areas. The courtyards are also open to the single corridor and together with clerestory windows above and raspberry, strawberry, coffee and mint paint colors, which identify each of the classroom clusters, combine to create an open, non-institutional interior.
The classroom and therapy area floors were used extensively and needed to be medical quality, quickly and easily cleaned and warm. To meet these specifications, the architect designed an INNOVATIVE air supply trench into the floor construction and be a part of the building’s Heating, Ventilating, Air Conditioning, and Energy Conservation System.
When the building opened, school officials, teachers, students and parents were feeling good about the new school, happy that they would work, teach, learn and attend a specialized building designed by architects DESIGNING VALUE.
PROJECT CREDITS:
Norman A. Bleshman Reginal Day School
CLIENT:
State of New Jersey. Division of Building and Construction
ARCHTECT:
Rothe Johnson Associates
HONORS and AWARDS:
American Association of School Administrators and
American Institute of Architects/AIA
Design Award of Merit, AIA New Jersey
PUBLICATIONS:
“Architectural Record”
Douglas Brennan
McGraw-Hill
“AIA New Jersey Guidebook: 150 Best Buildings and Places”
Philip S. Kennedy-Grant, FAIA
Mark Alan Hewitt, FAIA
Michael J. Mills, FAIA
Foreword by Michael Graves, FAIA and Karen Nichols, FAIA
Rutgers University Press
To learn more about DESIGNING VALUE or finding an Architect that is right for your project, contact AIANJ, the American Institute of Architects, New Jersey Region and Chapter, at www.aia-nj.org
About the author:
Edward N. Rothe, FAIA, is Co-Founder and Managing Design Partner of Rothe-Johnson Associates, Architecture/Planning/Interior Design
Rothe-Johnson Project Services
Design-Build/Project Management/Development Services
and Founder and Managing Principal of B4Development LLC
Owner Representation/Criteria Architecture
DESIGNING VALUE is a periodic article, created by the AIANJ Public Awareness Committee, to promote the Value and Vital Importance that architectural design and services contribute to the success of our clients and the improvement of our communities and society.
It is issued by AIANJ through our Blog, Social Media, our Newsletter and sent to a targeted audience that regularly deals with architects, including planning boards, building departments, government agencies, and to those that provide public information on architecture and design.
To learn more about DESIGNING VALUE or finding an Architect that is right for your project, contact AIANJ, the American Institute of Architects, New Jersey Region and Chapter, at www.aia-nj.org
Architects are creative professionals, educated, trained, and experienced in the art and science of building design, and licensed to practice architecture. Their designs respond to client needs, wants and vision, protect public safety, provide economic value, are innovative, inspire and contribute positively to the community and the environment. Founded in 1857, the American Institute of Architects (AIA) consistently works to create more valuable, healthy, secure, and sustainable buildings, neighborhoods, and communities. Through a dynamic network of more than 250 chapters and more than 95,000 member architects and design professionals, the AIA advocates for public policies that promote economic vitality and public wellbeing. Members adhere to a code of ethics and conduct to ensure the highest professional standards. The AIA provides members with tools and resources to assist them in their careers and business as well as engaging civic and government leaders and the public to find solutions to pressing issues facing our communities, institutions, nation, and world. The organization’s local chapter, AIA New Jersey, has served as the voice of the architectural profession in the Garden State since 1900. Based in Trenton, AIA New Jersey has over 2,000 members across six sections. For more information, please visit http://www.aia-nj.org
By Stacey Ruhle Kliesch, AIA, AIA NJ Advocacy Consultant | Posted in Business | Tagged: #DesigningValue, #PublicAwareness, #RegisteredArchitect, #RegisteredProfessional, #valueoflicensure, #ValueOfTheArchitect | Comments (0)
Architects are creative professionals, educated, trained, and experienced in the art and science of building design, and licensed to practice architecture. Their designs respond to client needs, wants and vision, protect public safety, provide economic value, are innovative, inspire and contribute positively to the community and the environment.

414 Riverview Plaza, Trenton, NJ 08611
(609) 393-5690
info@aia-nj.org