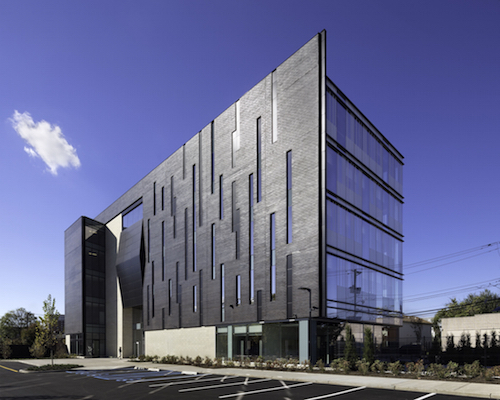November 2, 2016
Reading Time: 2 minutesAnnual awards program honors design excellence in New Jersey
NEWARK, NJ–Architecture firm Francis Cauffman has been honored with a Merit Award from the American Institute of Architects (AIA) New Jersey, as part of their 2016 Design Awards. The Merit Award for Built Projects celebrates French contract research company Biotrial’s North American headquarters in Newark, New Jersey’s University Heights Science & Technology Park (UHSTP).
The AIA is a professional organization that builds awareness of the role of architects and architecture in American society. The annual Design Awards bring public and professional recognition to design teams that have made a significant contribution to design excellence in New Jersey.
“Francis Cauffman has a great team that collaborated closely with Biotrial to understand their work and their specific needs for this building,” said James Crispino, President of Francis Cauffman. “Our building embodies Biotrial’s culture and seamlessly integrates it into the urban fabric of Newark.”

Biotral’s new North American headquarters in Newark. Photo by Chris Cooper.
Francis Cauffman’s team included: Buro Happold (Building Systems Engineer); Thornton Tomasetti (Structural Engineer); Sciame (Construction Manager, Cost Estimator); David Langdon (Cost Estimator); Langan Engineering Services (Site Civil, Traffic, and Landscape Architect); Genova Burns Giantomasi & Webster (Land Use Attorney), Joseph A. Natoli Construction Inc. (General Contractor).
Biotrial’s Design
The 70,000-sq.-ft. building is strategically located in the Park, an urban redevelopment initiative uniting five universities and other biomedical organizations. The high quality of the building’s design, which expresses Biotrial’s mission, has raised the bar for this redevelopment neighborhood, adding jobs and stimulating growth.
Francis Cauffman designed the building as two interlocking planes, whose materials reflect Biotrial’s values. The rear, private façade is solid black brick with matching mortar, which gives a sense of strength and solidity. In contrast, the front is a fritted glass curtain wall, communicating openness and transparency. The fritting creates movement as the light passes through, while also providing privacy. Inspired by the nature of Biotrial’s work, the designers created a ribbon of metal, suggestive of the fluidity of chemistry, to tie the two planes together. The ribbon forms an entrance canopy on the private side, moves through the building as the lobby ceiling, and reemerges on the public side to create a frame for the vestibule and finally the canopy for services.
Natural light penetrates deeply into the interior through the glass, and through asymmetrical ribbon windows in the brick façade. Inside, the building contains a laboratory, pharmacy, and clinical facilities including a 100-bed unit to conduct trials, corporate and volunteer recruitment office, a café, library, lounge, and gardens.
By admin | Posted in AIA-NJ News, Architecture in NJ, NJ Architect Newsletter, Uncategorized | Tagged: Biotral Headquarters, design awards, Francis Cauffman, Newark | Comments (2)
Architects are creative professionals, educated, trained, and experienced in the art and science of building design, and licensed to practice architecture. Their designs respond to client needs, wants and vision, protect public safety, provide economic value, are innovative, inspire and contribute positively to the community and the environment.

414 Riverview Plaza, Trenton, NJ 08611
(609) 393-5690
info@aia-nj.org
[…] Francis Cauffman wins award from the American Institute of Architects New Jersey chapter for its Biotrial North American headquarters project […]
This glass building is superb, looking so beautiful and I want to appreciate you for sharing and I would love to visit as well 🙂