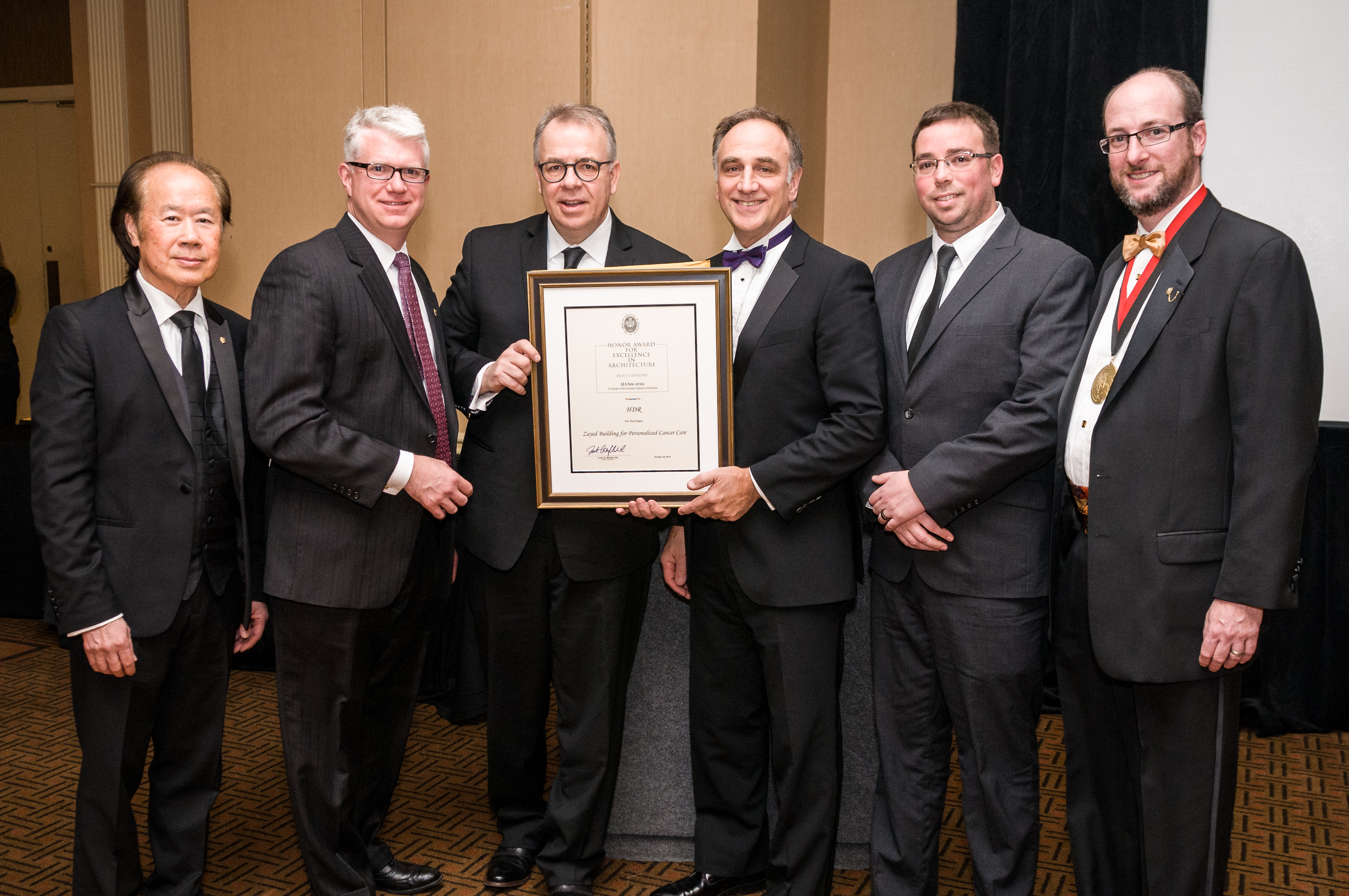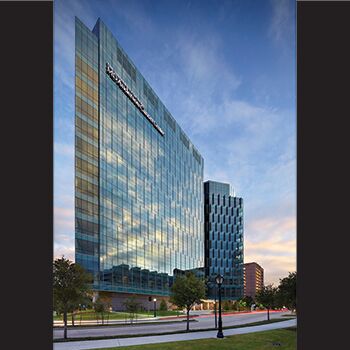April 12, 2017
Reading Time: 2 minutes
THE UNIVERSITY OF TEXAS
MD ANDERSON CANCER CENTER
ZAYED BUILDING FOR PERSONALIZED CANCER CARE

PREMISE: Architecture as a catalyst to curing cancer. The design reinterprets the conventional laboratory building typology, and replaces it with a people-centric solution with a nexus of knowledge transfer and discovery at its heart. The transparency of the design both literally and symbolically sheds light on new ideas that are shared by all.
CONCEPT: The building is articulated into four wings and a central hub. Wings are either office neighborhoods or warehouse labs. Office neighborhoods promote interdisciplinary research, and this co-location of scientists fosters knowledge transfer and idea exchange. The expanse of laboratories allows for flexibility and adaptability over time, and for efficient engineering solutions. The central hub acts as a living room and communal focus for the scientist and faculty. A central communicating stair provides vertical interaction between floors.
PROGRAM: The Zayed Building for Personalized Cancer Care is a 610,000 GSF medical research laboratory building that will house the Institute for Personalized Medicine and the Pancreatic Cancer Center. The facility is designed to accommodate the move by MD Anderson away from a departmental research structure, toward an interdisciplinary structure of programs, centers, and institutes.
ENERGY/ENVIRONMENT: Separation of lab and office allows for independent mechanical systems. Laboratory HVAC equipment has a robust energy reduction and recovery system. (Conserve and Aircuity systems). Wings allow for narrow floor plates promoting views and natural light to occupied spaces. A condensate water reclamation system for irrigation is being implemented. The glass facades are high-performance, with vertical and horizontal shading systems.

By Stacey Ruhle Kliesch, AIA, AIA NJ Advocacy Consultant | Posted in AIA-NJ News, Uncategorized | Tagged: #AIANJAWARDS2016, #HDR, ArchWeek17 | Comments (0)
Architects are creative professionals, educated, trained, and experienced in the art and science of building design, and licensed to practice architecture. Their designs respond to client needs, wants and vision, protect public safety, provide economic value, are innovative, inspire and contribute positively to the community and the environment.

414 Riverview Plaza, Trenton, NJ 08611
(609) 393-5690
info@aia-nj.org