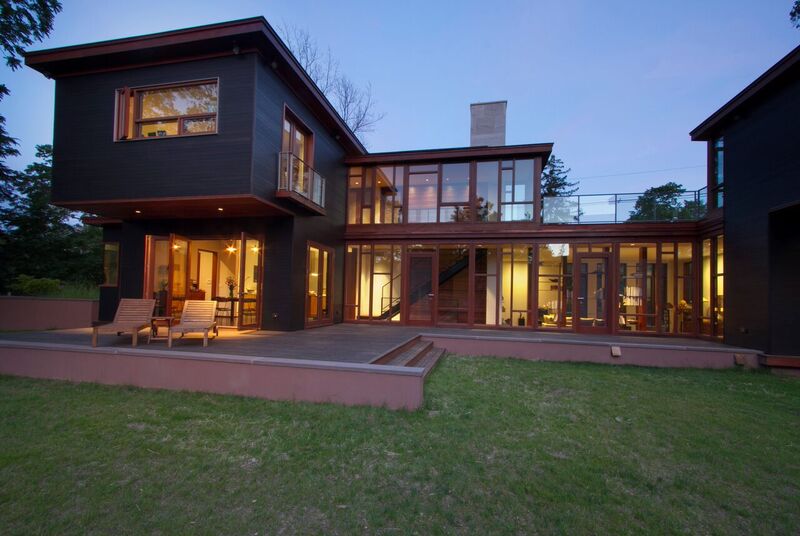April 12, 2017
Reading Time: 3 minutes Prospect Avenue Residence, Princeton, NJ
Prospect Avenue Residence, Princeton, NJ

Having recently purchased a prominent corner lot in town, the client had specific goals in mind. They were moving back to the town center to enjoy a more walkable lifestyle. They wanted a modern house, and they wanted to maximize the floor area allowed for the lot while respecting the neighborhood fabric. The corner site is at a transition point in the neighborhood. In each direction are very different contextual conditions. The 140′ southern frontage is along a wider residential thoroughfare with a variety of widely spaced homes set back far from the street. To the west are larger university apartment buildings. The shorter, 80′ western frontage along a minor residential street is populated with a variety of closely spaced older homes with front porches close to the sidewalk. Breaking the new house into 3 discrete forms allowed the new building to address the corner and each street on its own terms. The 3 ‘separate’ buildings provide an opportunity to bring sunlight into the rear yard. The dominant street frontage is south facing. Placing building mass along this edge maximizes the rear exterior open space. The corner building’ is 1 story and sunken, creating a ‘window’ for sunlight into the rear yard. Separation of the second floor interior spaces is well suited to a family with independent older children. The roof top sun deck expands the usable outdoor space and provides an outdoor connection between the flanking wings. Connecting indoor and outdoor spaces is a shared value between owner and architect.
 The design employs a great deal of glazing, especially in the rear, but maintains energy efficiency with a super insulated building envelope that, even accounting for the large expanses of glass, yields an overall exterior building envelope energy performance that exceeds current energy codes by 14% . In addition, the home is conditioned with highly efficient geothermal heat pumps and utilizes energy recovery ventilators for ventilating the tightly sealed envelope. The new house has over 5,300 sf of interior living space and a 420 sf garage under the house hidden from view. Yet it occupies a smaller footprint – approximately 450 sf less- than the former house and detached garage. A finished basement contributes to the usable living space. Clerestory windows bring natural light into the basement and create a floating effect on the exterior especially at night. A limestone chimney visible from inside and outside anchors the building to the site.
The design employs a great deal of glazing, especially in the rear, but maintains energy efficiency with a super insulated building envelope that, even accounting for the large expanses of glass, yields an overall exterior building envelope energy performance that exceeds current energy codes by 14% . In addition, the home is conditioned with highly efficient geothermal heat pumps and utilizes energy recovery ventilators for ventilating the tightly sealed envelope. The new house has over 5,300 sf of interior living space and a 420 sf garage under the house hidden from view. Yet it occupies a smaller footprint – approximately 450 sf less- than the former house and detached garage. A finished basement contributes to the usable living space. Clerestory windows bring natural light into the basement and create a floating effect on the exterior especially at night. A limestone chimney visible from inside and outside anchors the building to the site.

By Stacey Ruhle Kliesch, AIA, AIA NJ Advocacy Consultant | Posted in AIA-NJ News, Uncategorized | Tagged: #AIANJAWARDS2016, #JosephHobartWeissArchitect, #ProspectAveResidence, ArchWeek17, Residential | Comments (0)
Architects are creative professionals, educated, trained, and experienced in the art and science of building design, and licensed to practice architecture. Their designs respond to client needs, wants and vision, protect public safety, provide economic value, are innovative, inspire and contribute positively to the community and the environment.

414 Riverview Plaza, Trenton, NJ 08611
(609) 393-5690
info@aia-nj.org