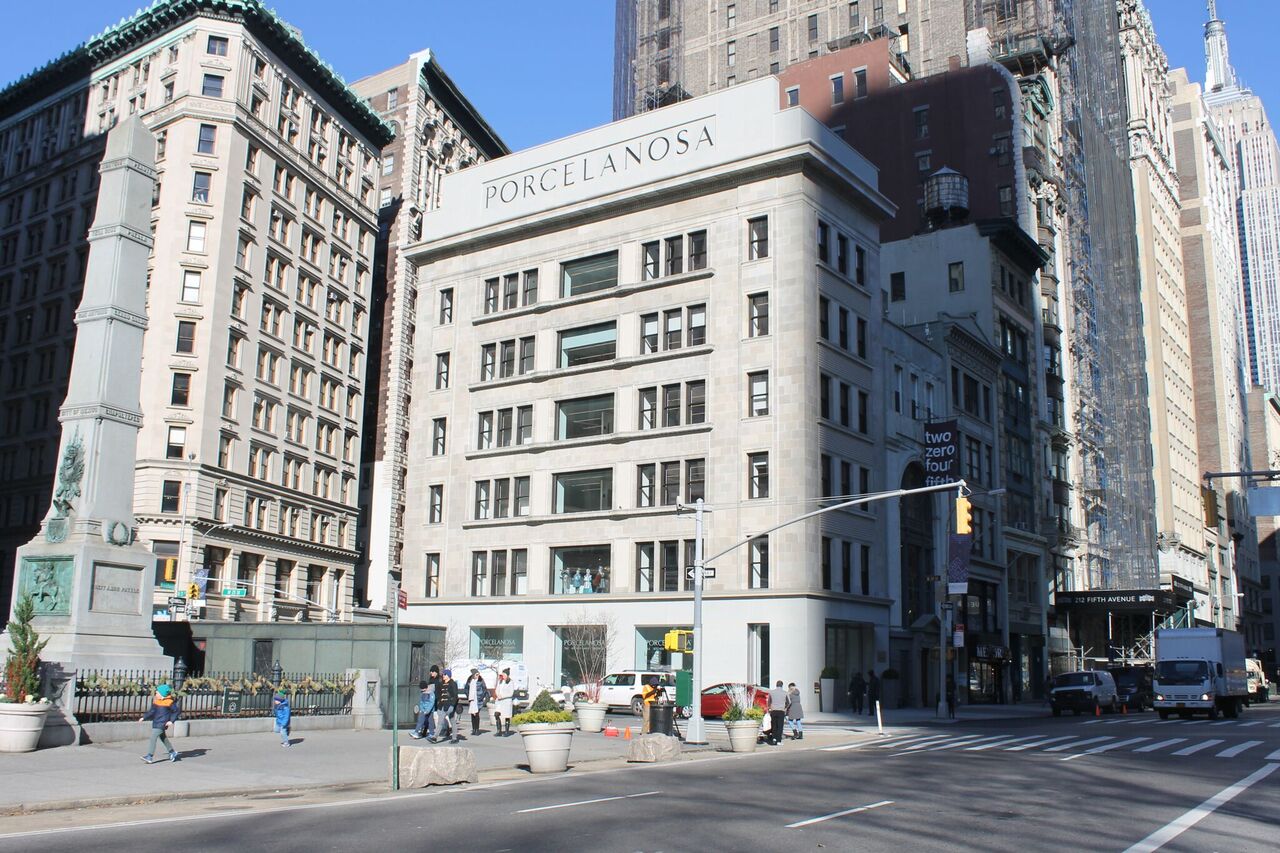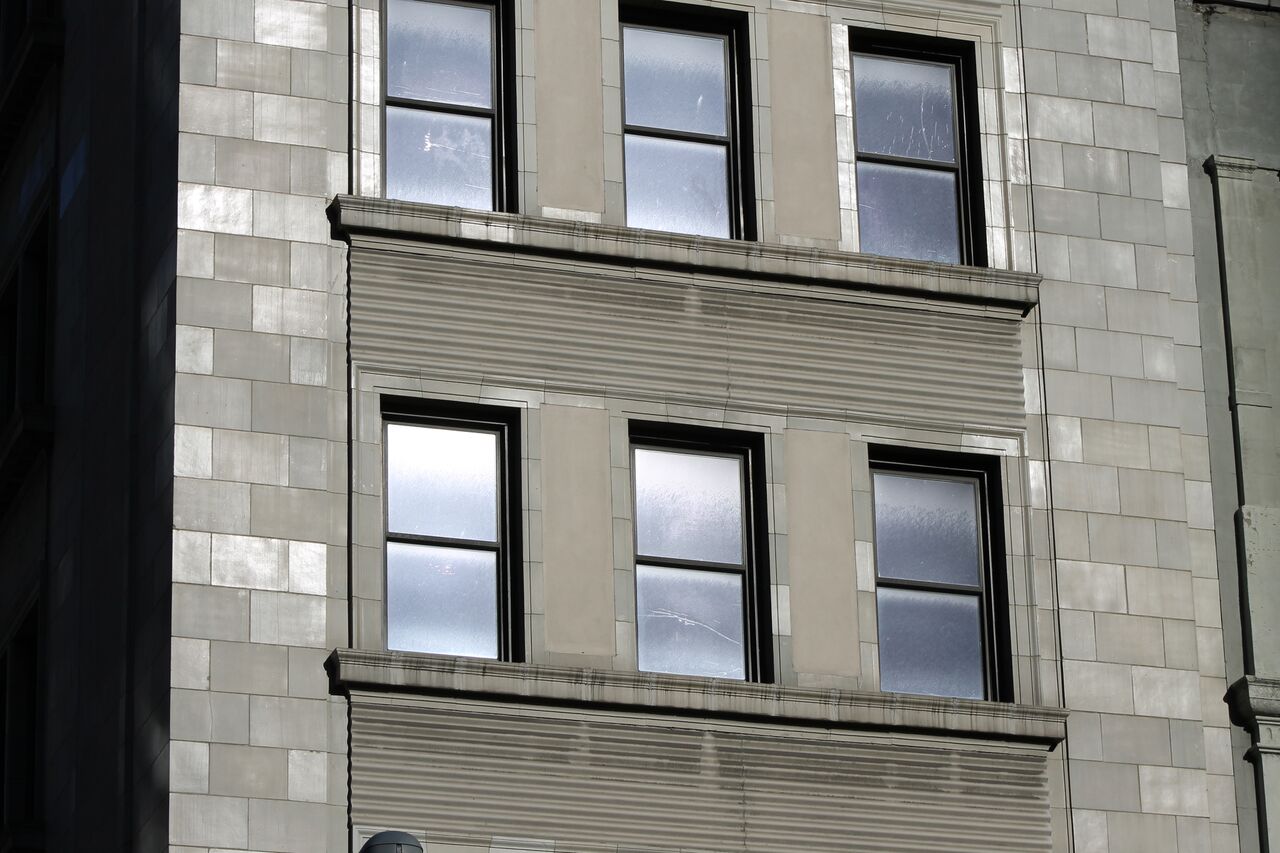April 15, 2017
Reading Time: 3 minutes PORCELANOSA – EXTERIOR FACADE RESTORATION
PORCELANOSA – EXTERIOR FACADE RESTORATIONHISTORICAL NARRATIVE
202 Fifth Avenue which is located in New York City’s Madison Square North Historic District is a 6-story building constructed in 1918 as offices for the Thomas Cusack Company. Designed by architects Buchman & Kahn with Zimmerman, Saxe and Zimmerman the steel and reinforced concrete structure was faced with polychrome, glazed terra cotta which terminated in a large over-hanging cornice and a stone storefront with a stone cornice The highly visible 25th Street, south façade was originally treated as a promotional billboard, brightly lit after dark and covered with the firm’s name and services between windows and in a roof top sign.

Major Building alterations commenced in the early 1940’s and continued for decades for new occupants and owners. These included removing window and closing all window opening son the south façade’s east and west bays and removing the extensive building-mounted signage. Decorative terra cotta spandrels were covered with stucco panels. Deteriorated terra cotta cornice brackets were removed and that cornice section was covered with stucco over wire lath. Finally the parapet was simplified and covered with stucco and the 1st floor storefront was completely replaced in 1991. The terra cotta
cornice and clad ding was adversely affected by limited maintenance. There was some response to the deterioration but virtually all was inappropriate. Remedial work included poor patching and the use of problematic and non-matching coatings over terra cotta facing, cornice and parapet elements.
When Porcelanosa USA–a major European building tile and products manufacturer–acquired the property in 2012 it had twin goals. These were to create 21st century offices and showrooms for its American operations and to provide a 1st class exterior restoration which returned the façade to their original appearance and conditions to the greatest extent possible. The CTS Group was retained by Porcelanosa USA to prepare design and construction documents for the exterior restoration.
FAÇADE RESTORATION
The Project included restoration of the existing polychrome terra cotta and stone façade elements. Although construction documents were generated based on extensive building surveys these were all from the ground. Once scaffolds were erected all facades were re-surveyed to confirm and add to the base scope of work. All terra cotta was cleaned which included the removal of numerous compound which required many mockups to achieve the correct effect. Removal of stucco cornice cladding revealed severely compromised structure all of which was replaced with new stainless steel structure and anchors. New terra cotta cornice features were fabricated based on existing remaining elements including some uncovered during the work. Openings on the south façade east and west bays which had altered and closed were re-opened. New terra cotta trim was fabricated for these openings as well as for all 6th floor lintels which had been damaged due to deteriorating steel supporting structure. Six carefully considered colors were chosen for the new terra cotta to match the dozen or so colors, and sheen, of the original.
Hundreds of ferrous anchors, which had been left in place from the building-mounted signage, were removed and patched with restoration mortar. Hundreds of additional areas of cracked and damaged terra cotta were patched as well. All patched terra cotta was coated with new glazing to match the colors and sheen of the original terra cotta.
By Stacey Ruhle Kliesch, AIA, AIA NJ Advocacy Consultant | Posted in AIA-NJ News, Uncategorized | Tagged: #AIANJAWARDS2016, #CTSGroup, ArchWeek17, Porcelanosa | Comments (0)
 PORCELANOSA – EXTERIOR FACADE RESTORATION
PORCELANOSA – EXTERIOR FACADE RESTORATION



