March 26, 2021
Reading Time: 7 minutes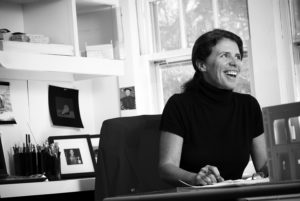
In 40 years of practice, Pamela Lucas Rew FAIA has been passionate about the responsibility to design meaningful, beautiful places and to engage in how, and what, architecture communicates – to accomplish this she has been steadfast in building a creative, collaborative practice with design excellence at its core. In practice she leads a rich, creative process of conversation and imagining, using drawing, observing, and a shared descriptive vocabulary to build the common language inspiring the contribution of a variety of users. Rew has savored working on a broad range of building typologies in locations across the country with insightful and inspiring clients. Her diverse projects run the gamut from academic buildings, campus centers, libraries, museums, concert halls, laboratories, and town halls. She has also jumped at opportunities to take on unique and unusual projects: a bridge, an amphitheater, a flower pavilion, a human rights institute, and a community boathouse. In 2015, Pam was elevated to Fellowship recognized for her excellence in Design as a member of the American Institute of Architects.
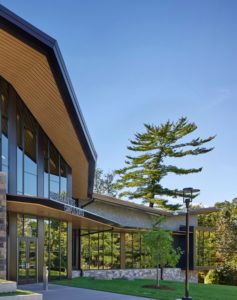
Barbara Walters Campus Center at Sarah Lawrence College
Rew is a passionate steward of campus architecture. She is known for her ability to uncover the essence of a college or university and create exceptional campus environments that capture mission and values; this was a core tenet of her case for Fellowship. She calls out the capacity and responsibility of architects to bring the ideas of education and society into the spaces where we learn and to capture potential energies within the apparatus of campus planning. Her work exhibits a broader agenda – the capacity of architecture to energize, to question, to educate. Most recently, Rew has been invited nationally to reinvent campus centers to blend learning and campus life—and exemplify the heart and soul of an institution. She is driven by empathy for a place and its community. Pam consciously layers formal and informal places, understanding that life is complex. Her buildings frame the vibrant, 24-hour life of campus to create ambitious and modern places for learning.
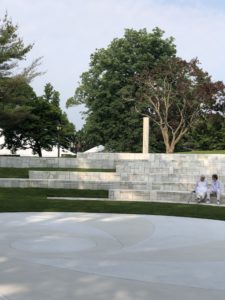
Remy Theater at Sarah Lawrence College
Pam has been a leader of the KSS Higher Education practice for many years – her designs and relationships have led to a stream of projects at institutions across the country, large and small, public and private, including Sarah Lawrence College, Cornell University, Hobart & William Smith Colleges, University of Pennsylvania, Westminster Choir College, Lawrence University, and Rowan University; creating spaces that embody the heart and soul of each institution. Recognized for her expertise, Rew has presented at national and regional conferences on her visionary planning and design process for projects; many of these projects have received countless awards for their value and impact.
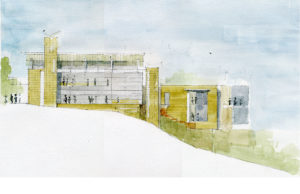
Warch Center Concept Drawing for Lawrence University
Rew’s work is characterized by simple, woven, articulated places that align each institution’s ideals with its context. To embed the design in each unique location, Pam works with her team alongside students, administration, faculty, the community, and experts for extended periods of time, localizing universal issues to propose how architecture can be relevant to this time, this place, and this institution. Her projects have an organic connection to their sites and she embraces what is authentic and enriching: the poured concrete of the Warch Student Center alludes to the industrial past of the Fox River paper mills, the geology of the land, and the raw simplicity of an exposed natural material.
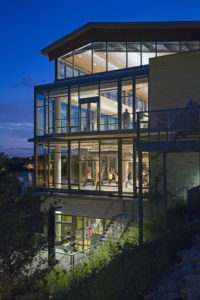
Warch Center at Lawrence University
Whether on a quad, in a city, or on a hillside, Pam weaves the significance of the landscape into a campus. She appreciates the spaces between buildings and the role they play in the fabric of a community. Collaborating with specialists in landscape, horticulture, biodiversity, and sustainable practices, her teams define the paths that knit a building to its site to create spaces of
negotiation and exchange. At Ferris State’s University Center, she exploited the gentle campus slope to order the campus’ erratic quad into a rich landform, opening an illuminated proscenium to showcase student life. The design balanced utilitarian necessities with a cathedral-like space.
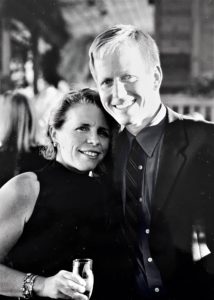
Dan and Pam Rew
After meeting in graduate school at the University of Virginia, Pam and her husband Dan moved to Princeton as they began their family. Princeton was ideal—it offered a welcoming small urban fabric, great coffee shops, bookstores, wonderful public schools, a creative and active community, and architecture offices for both Dan and Pam within a mile of home.
Pam joined KSS in 1990 when it was a fledgling, local Princeton firm with a staff of 10 after working at large, nationally recognized firms. Over her 30 years at KSS, Pam played a significant role in shaping the office through her leadership but also through a strong, consistent role in recruiting. She strove to hire people with the talent, values, passion, and compassion to make the most of architecture. In doing so, Pam is proud to have helped create a community at KSS of 80 passionate individuals in three offices with projects across the country and a practice of architecture that will continue to thrive and grow.

The Rew Girls
While steadfast in her work ethic and dedication to design, Pam has also been a pioneer in balancing work, family, and life. She credits the founding partners who supported her request to work a flexible (yet robust) schedule when her girls were young at a time when such an arrangement was virtually unheard of in architecture. She sees this commitment as the catalyst that paved
the way for her, and those after her, to excel. Partner Mayva Donnon remarks, “Pam is a trailblazer. Through her leadership, she demonstrated how to be not just a woman in a male-dominated profession, but a mother of three children who is actively engaged in design. I have learned so much from watching Pam navigate motherhood and leadership, and now as a fellow mom
of three I’m putting all those lessons to work.”
After an exhilarating and successful 40-years of formal practice, Pam has recently stepped back from KSS into retirement. She still savors the opportunities, collaboration and partnership afforded by her time at KSS Architects. Pam has relished every moment of her career; currently, continuing with her love of talent and potential, she is mentoring young students in their path to be architects, with the hope to create a more accessible and equitable practice of architecture. She closed out her work at KSS by receiving several AIA awards for the Remy Theatre, an adaptive relocation and reuse of a 1930s-built open-air marble amphitheater, an honor that pays tribute to the beauty of creating place for culture and community in the open built environment.
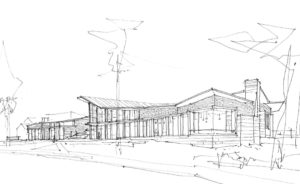
Concept Drawing for the Barbara Walters Campus Center at Sarah Lawrence College
Rew grounds her aesthetics in an early exposure to the graceful structure of wooden boats and their environs – the exacting force of lines, spars and cables, the simplicity of a shingled house, a front porch, and the solemn strength of a southeast sea-breeze. She grew up “at the shore” and is committed to giving back to that community. Rew catalyzes her skills as an architect to serve as a steward of her community. After Hurricane Sandy battered the coastal community she cherishes, when the local public buildings and countless homes were lost, she and the community dug in – elevating the potential for new ideals of civic presence and calling out for the need to define design guidelines that would strengthen the new fabric of an old community.

Kai on Halloween
Pam was inspired from a young age by her large and talented family, who respected equally painting on canvas or a wooden hull. Through architecture, she found a path that enables her to build on those values and thrive creatively. For now, she plans to savor each moment with her three daughters and their families and …to sketch, read, cook, grow, build a garage, sew a costume, see, and paint.
Architects are creative professionals, educated, trained, and experienced in the art and science of building design, and licensed to practice architecture. Their designs respond to client needs, wants and vision, protect public safety, provide economic value, are innovative, inspire and contribute positively to the community and the environment. Founded in 1857, the American Institute of Architects (AIA) consistently works to create more valuable, healthy, secure, and sustainable buildings, neighborhoods, and communities. Through a dynamic network of more than 250 chapters and more than 95,000 member architects and design professionals, the AIA advocates for public policies that promote economic vitality and public wellbeing. Members adhere to a code of ethics and conduct to ensure the highest professional standards. The AIA provides members with tools and resources to assist them in their careers and business as well as engaging civic and government leaders and the public to find solutions to pressing issues facing our communities, institutions, nation, and world. The organization’s local chapter, AIA New Jersey, has served as the voice of the architectural profession in the Garden State since 1900. Based in Trenton, AIA New Jersey has over 2,000 members across six sections. For more information, please visit http://www.aia-nj.org
By Stacey Ruhle Kliesch, AIA, AIA NJ Advocacy Consultant | Posted in Diversity, EquityInArchitecture, Women in Architecture | Tagged: #AIA, #AIAFellowship, #AIANJ, #AIANJFemaleFellows, #BarbaraWalters, #diversity, #EDI, #equity, #Family, #FemaleFellows, #HigherEd, #Inclusion, #JEDI, #Justice, #LawrenceUniversity, #SarahLawrenceCollege, #UVA, #WIA, #womeninarchitecture, #WomensHistoryMonth | Comments (0)
Architects are creative professionals, educated, trained, and experienced in the art and science of building design, and licensed to practice architecture. Their designs respond to client needs, wants and vision, protect public safety, provide economic value, are innovative, inspire and contribute positively to the community and the environment.

414 Riverview Plaza, Trenton, NJ 08611
(609) 393-5690
info@aia-nj.org