October 3, 2022
Reading Time: 7 minutesBy Susan Pikaart Bristol, AIA
AIA NJ: STORM SANDY + 10
Between ‘before Sandy’ and ‘after Sandy’ is a space that is seared with images of the power of nature to destroy. One of the most striking memories I still have after touring ‘Squan Island’ (the Barnegat Peninsula in Bay Head /Mantoloking) is houses ripped off their foundations and deposited elsewhere; another is the folded frames that had their foundations scoured out from under them. Both images were created by the collision between the built environment and the storm-accelerated movement of barrier island geology. For NJ, Sandy was our ‘perfect storm’ that revealed this delicate relationship. It could have revealed the need for ‘UnBuilding’ our footprint while rebuilding our communities.
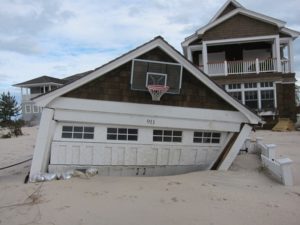
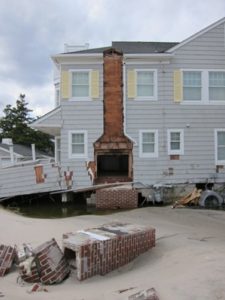
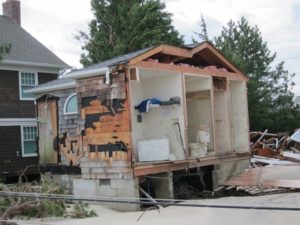
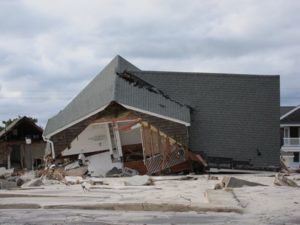
(photos 1-4: Sandy damage, 2012)
UnBuilding is a resilient design practice of lightening our footprint while lessening the impact of building on the environment and on the ground. It is not a destructive, but rather a constructive practice. It applies to new, modified, or existing construction and suggests that we can remove material or use less of it. In academia, I introduced the term while teaching my ‘Garden State Studios’. Just after Storm Sandy, I created a semester-long research and design project called ‘UnBuilding: A Barrier Island Borough Hall’. The coast was also home to a number of my professional projects, so I understood the sandy soil and the fragile environment. My practice and research suggest that we look at an area that is usually out of sight and out of mind – the footprint under buildings.
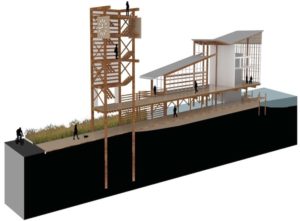
(Photo 5: Lifted & light architecture – render by M. Hertl, 2013)
Footprints of buildings can be seen as a diagram of architectural infrastructure (see diagrams #18-19). This is where we have to look to learn – kind of like looking under the hood of a car. After Sandy, this out-of-sight place demands our design energy because Sandy had the primary impact of putting buildings on pilings or piers, rather than on load-bearing footings and foundation walls. Now, as we begin to set better policies and practices for design and construction, is this understory out of mind? Coastal buildings historically had sand under them. Everyone knew that the water table was close to the surface and that sand percolates rain and flood water best. In the re-building after Sandy, while we are building on piers or pilings, we have had an opportunity to ‘UnBuild’ our footprints and return some of the understory of buildings to pervious surface area. Instead, we see concrete pours at grade that remind us of displaced basement slabs, popping up into view and inappropriately asserting themselves into coastal construction.
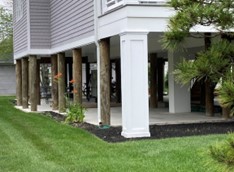
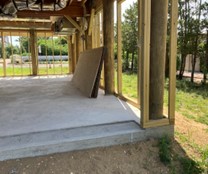
(Photo 6 & 7: Impervious Concrete footprints, 2021)
The Jersey Shore is now beyond the emergency management phase and it’s about time for design thinking to reshape public policy and practice. UnBuilding aspires to be sustainable and resilient. Lifting buildings and slabs might remind us of Le Corbusier’s Piloti system (5 Points of Architecture) of 1943 that would extend the garden beneath the residence . We can also return the understory to the landscape. The pilings, piers, or ‘piloti’ can reduce a building’s impact and liberate the surrounding surface to absorb horizontally flowing storm & floodwater. Our current codes only focus on the roof coverage and a 2-dimensional birds-eye view. Architects, however, have a 3-dimensional perspective that we need to use to reactivate the ground surface under our buildings, not only for human use but for environmental performance. Providing pervious ground under buildings is a conscious choice to reduce some of the negative impacts of our construction.
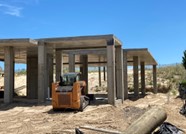

(photo 8a: lifted slab, 2022/photo 8b: Book cover Le Corbusier, the Noble Savage Toward an Archaeology of
Modernism, by Adolf Max Vogt)
Light footprints are the essence of UnBuilding. An opposing practice is the fortified or defensible design approach expressed both aesthetically and physically. Look in any glossy real estate brochure or ‘luxury’ home listing at the shore and you will find these: bulkhead waterfronts with layer upon layer of masonry terraces and walls but not a native plant or living landscape element in sight. There are even homes, clad in stone veneer, that use a ‘buttress motif’ to visually fortify the home with masonry walls, foundations, and aesthetic features. They suggest security and safety but still, presumably, have the required breakaway walls, and pilings or piers. UnBuilding invites us to lighten up and consider alternative aesthetic opportunities associated with the practice.
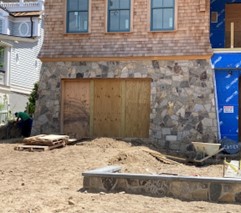
(photo 9: defensive ‘buttress’, 2022)
We understand that an architect may only be able to influence a single property or serve a single client. And yes, our work is subject to local Ordinances and occasionally a Planning board review, but ‘UnBuilding’ does not require a variance! It’s a way of giving back to the ground some of its intended performance capacity but also giving the client a beautifully resilient building. This small-scale strategy can make a difference. What we do on one property, can be replicated on other properties and become a system, a more water-absorbing and resilient neighborhood. Architectural infrastructure, at the scale of a town, is the collective footprint. A diagram of architectural infrastructure for the future must change or it will resemble an aerial photo of what was left after Sandy did its damage – the ghosts of buildings.
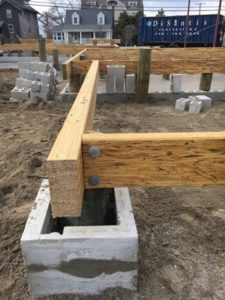
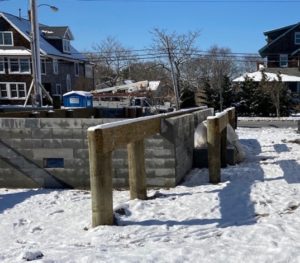
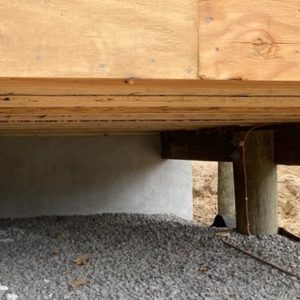
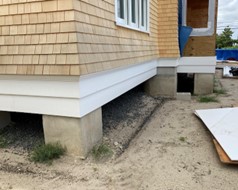
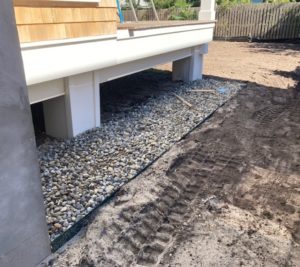
(photo 10-14: UnBuilding for more pervious footprints, 2017-2020)
Some towns have been silent, but thanks to the state mandate to require NJ Master Plans to include a response to Climate Change, coastal towns have not only been given permission to discuss Climate Change impacts but are now required to do so. As we approach Sandy’s 10 th anniversary, we are finally talking about mitigation. We are hearing alot about raising the street elevations, raising bulkhead heights, adding pumping stations and other clever engineering ideas. But since most of the data on flooding are from streets – paved surfaces – it’s a great time for municipal and regional UnBuilding strategies.
UnBuilding paved streets that dead-end into tidal waters is a good place to begin. This would interrupt the easy and accelerating flow of flood waters on paving and impervious surface with green, landscaped, spongy, and absorbent infrastructure. Municipalities need to see their streets as more pervious infrastructure, especially those that border or lead to our waterfronts. Integrating a boardwalk path would also enhance public access to waterfronts and water views. The result would be a greener, cooler, cleaner, more absorbent, and more beautiful interface between our waters, streets and homes.
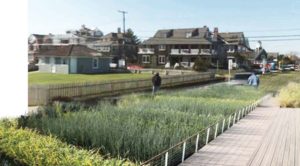
(photo 15: green infrastructure/streets – render by P. Lopez, 2013)
At the scale of architecture on individual lots, municipal building regulations can set a standard for community resilience. They should consider the benefits of shrinking the impervious footprints of individual structures. NJ Stormwater regulations have not required a look at this hidden opportunity. Architects can reveal this space by designing more porous, pervious and open surfaces. In addition to reducing traditional coverage criteria, we could require that some percentage of a traditional footprint under buildings be pervious surface. Sometimes this lighter, more open approach reveals a whole new space and better relationship with the environment that we love, live and depend on.
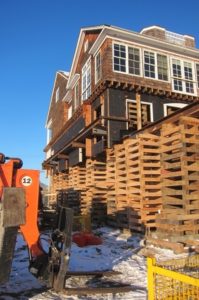
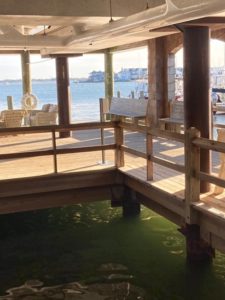
(photo 16-17: BHYC lifted to create open footprint at lower deck, 2013-15)
Now, 10 years after Sandy, it’s time that we look under the hood and rethink our footprint. We need to take a 3-dimensional view of the whole site, the ground and the underground. UnBuilding is no longer a provocative term but an essential practice. It conserves materials, challenges pre-Sandy assumptions, acknowledges Climate Change, promotes Sustainability, humbles us and sensitizes us to our delicate relationship with a fragile environment. Maybe we’ll rediscover a light aesthetic while we are at it. We’ve lost precious time that could have redefined a building footprint as an extension of the landscape. Our policymakers and officials need to take advantage of this opportunity to increase pervious ground as a resilient system at the scale of infrastructure. Architects and builders, in the meantime, might have to do this one project at a time. But eventually, our design practice of UnBuilding can become an essential Re-Building and Resilient Design strategy.
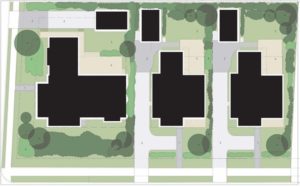
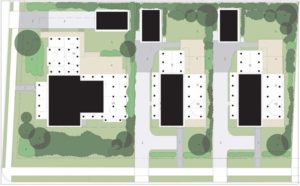
(image 18 & 19: SPBA projects/diagrams. Comparing typical impervious footprint (left) & ‘UnBuilding’ the
footprint w/pervious ground (right), 2014)
By Susan Pikaart Bristol, AIA
NJ RA/NJ PP/LEED AP
609-439-3069
BIO
Susan Bristol is a LEED-certified NJ Architect and Planner. While practicing, she also taught architecture at NJIT in Newark where she created the Garden State Studios with her expertise in resilient design. She is a former planning board chair & currently serves as an elected municipal councilwoman. Her coastal work includes numerous residences and small institutions. Susan served on the Bay Head Yacht Club reconstruction committee from 2012 until its reopening in 2014. Her SPBA professional projects & built work have employed UnBuilding strategies to provide her clients with contextual, enduring and resilient architecture.
By Stacey Ruhle Kliesch, AIA, AIA NJ Advocacy Consultant | Posted in Disaster Response | Tagged: #HurricaneSandy, #SuperStormSandy, #SusanPikaartBristolAIA | Comments (0)
Architects are creative professionals, educated, trained, and experienced in the art and science of building design, and licensed to practice architecture. Their designs respond to client needs, wants and vision, protect public safety, provide economic value, are innovative, inspire and contribute positively to the community and the environment.

414 Riverview Plaza, Trenton, NJ 08611
(609) 393-5690
info@aia-nj.org