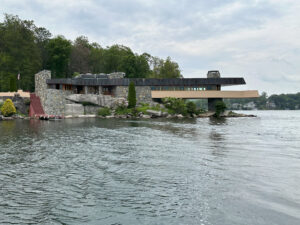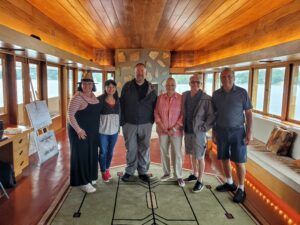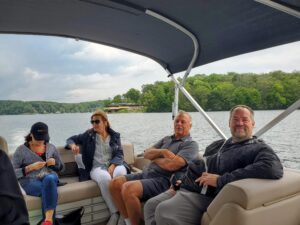June 21, 2023
Reading Time: 4 minutes
Photo of the Massaro House by Joseph David, AIA
In June, we celebrate Frank Lloyd Wright’s Birthday. To commemorate the occasion, five AIA New Jersey members took a guided tour of Petra Island in Mahopac, NY, to visit the Chahroudi House, designed by Frank Lloyd Wright, and the Massaro House, inspired by a Frank Lloyd Wright (FLW) design for the same site. Current owner of the island and both residences, Joseph Massaro, conducted the tour.

L-R: AIA NJ Past Presidents Stacey Ruhle Kliesch, AIA, and Judith Donnelly, AIA; ALNNJ Past President Joseph David, AIA; Helen Logan, AIA; ALNNJ Past President Fay Logan, AIA; and Petra Island Owner Joseph Massaro.
Architects League Past President Joseph E. David, AIA, remarked, “There are two buildings at Petra Island, an original Frank Lloyd Wright guesthouse and the more recently completed main residence. While both buildings are quite nice and well positioned on a spectacular site, you can really tell which one was designed by Wright and which one was inspired by him. The Frank Lloyd Wright Foundation was not involved with the new building, and when you’re there it’s hard not to imagine how much better the building and detailing would have been if they were.”
During the completion of the design and construction documents, Joe personally visited a number of other FLW-designed homes, and together with his architect, Thomas A. Heinz, incorporated design elements that they thought would support FLW’s intent. Mrs. Massaro remarked that FLW loved Art Deco and so does she, so she intentionally sought out art deco furniture and finishes to decorate the homes. Those decisions have been debated by many experts and laypeople. More information on that is available HERE.
In 2000, Joe began the permitting process and construction commenced in 2002. Tour attendee Helen Logan, AIA, noted, “One of the fascinating facts for me was that one winter the ice in the lake was over 3ft thick, enabling the construction crew to easily transport materials and heavy machinery across the water to the construction site! After the ice thawed, it was too late to remove the backhoe, so it’s still on the island!”
Massaro House Images by Joseph David, AIA
Massaro House Images by Stacey Kliesch, AIA

Joe Massaro and Joe David on the cruise back to the mainland.
By Stacey Ruhle Kliesch, AIA, AIA NJ Advocacy Consultant | Posted in Architects League of Northern New Jersey | Tagged: #chahroudihouse, #FayLoganAIA, #FrankLloydWright, #helenloganaia, #JosephDavidAIA, #josephmassaro, #JudyADonnellyAIA, #massarohouse, #petraisland, #StaceyRuhleKlieschAIA | Comments (0)
Architects are creative professionals, educated, trained, and experienced in the art and science of building design, and licensed to practice architecture. Their designs respond to client needs, wants and vision, protect public safety, provide economic value, are innovative, inspire and contribute positively to the community and the environment.

414 Riverview Plaza, Trenton, NJ 08611
(609) 393-5690
info@aia-nj.org